Brand New Building- Medical Spaces For Lease | Westchester | Matrix Medical Center
8966 Southwest 40th Street, Miami, FL
$65/sqft/yr
Price
45,829 sqft
Building Size
2 acres
Lot Area
Overview
Description
Proposed Build to Suit - Turn Key - Class "A" Retail/Office/Medical building Bird Road Corridor just west of Tropical Park and the Palmetto Expressway. This zero lot line-suit building will consist of a four-story building of 45,829 square feet building. That includes 3,021 square feet of retail on the ground floor and 12,808 square feet of offices on the second through fourth floors. .There will be a 24,127 sq ft 43-space parking garage in the rear of the building with an expansive glass storefront, offering views into nicely furnished spaces combining wood and natural stone finishes. There would also be a 1,500-square-foot covered canopy on the roof. This State of the art building will allow the tenant/owner the ability to combine primary care, urgent care, specialty clinics, imaging, a lab, social services, a pharmacy, and even ambulatory surgery, all under one roof. This resource-intensive building will allow for the highly successful " Doc-in-the-box" strategy which maximizes the available floor area for the patient/provider encounter. For example to reduce waiting room size new technologies such as self-service check-in kiosks, patient-location tracking systems, exam room occupancy sensors, and just-in-time scheduling are designed to reduce or eliminate the wait. These strategies not only save floor area but also improve patient satisfaction. In addition, the building is rich A/V technology so off-site specialists can be part of the session mix, strategically implemented in neighborhood clinic facilities. The building design allows for up to 36 exam rooms and offices for specialty physicians. Indoor and outdoor common spaces, a rooftop healing garden, and an open-concept café are intended to serve both staff and patients.
Highlights
- New Construction
- Contemporary Design
- Mixed use retail and office/medical development
- 43 car parking garage
- Outstanding visibility on bird road
- 14' ceiling height
- Floor to ceiling glass
- Open floor plans
- Rooftop healing garden/outdoor seating
5 Spaces Available
2nd FloorMedical
3nd FloorMedical
4nd FloorMedical
Retail 1Building
Retail 2Building
Documents
| Title | ||
|---|---|---|
|
LeasingMatrixMedical-OMbyMannyChamizo.pdf
|
Location
Gallery


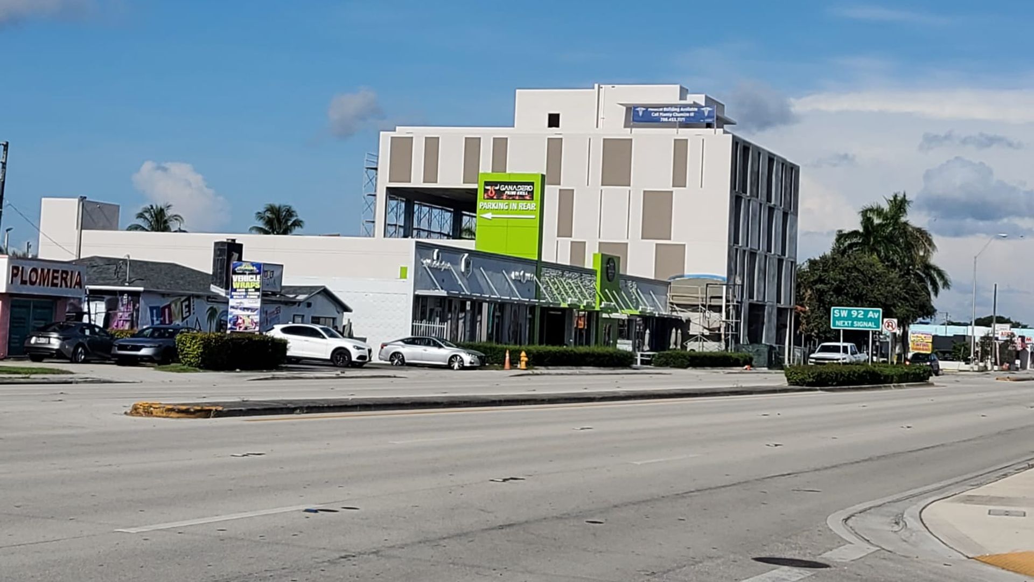
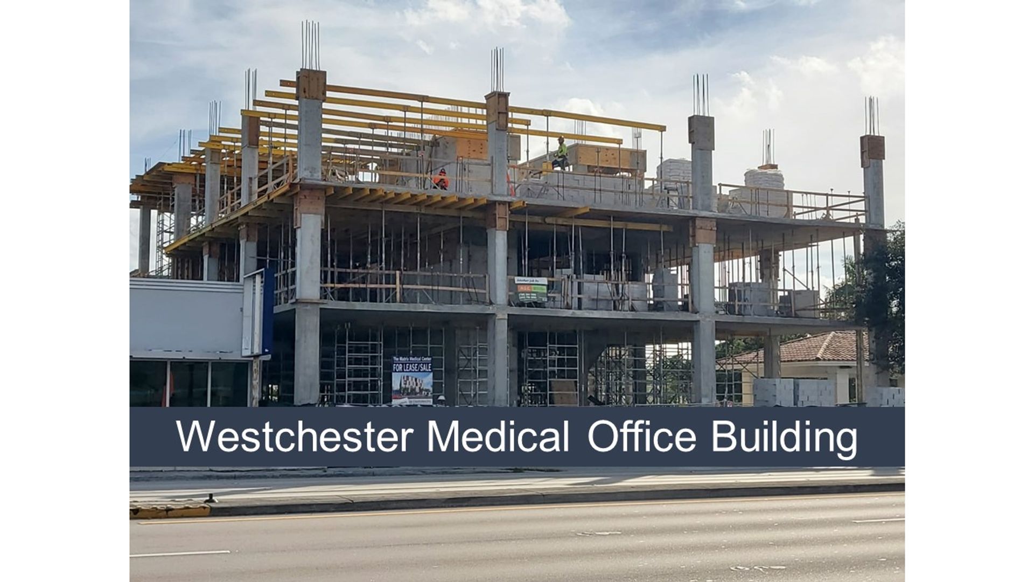






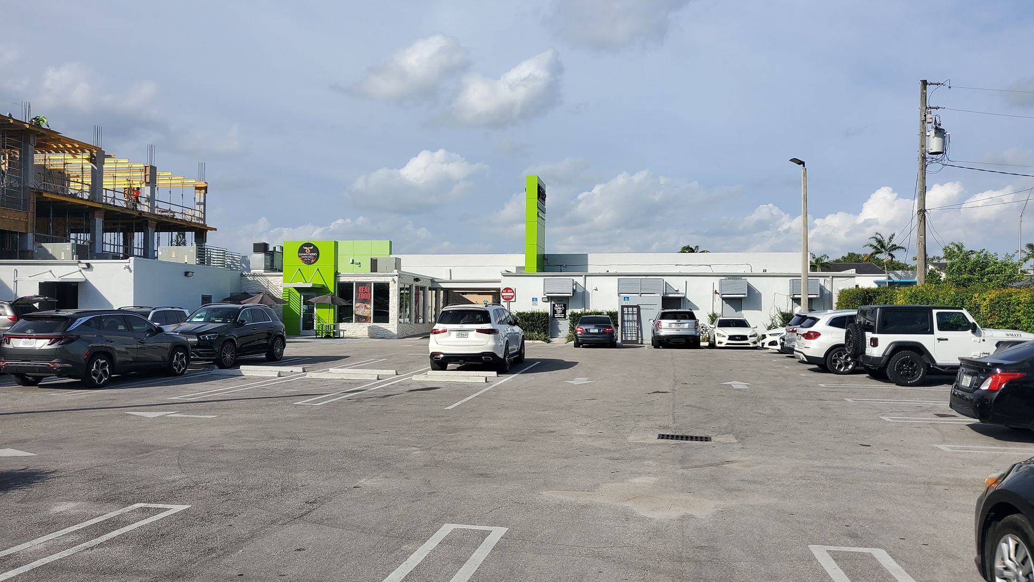
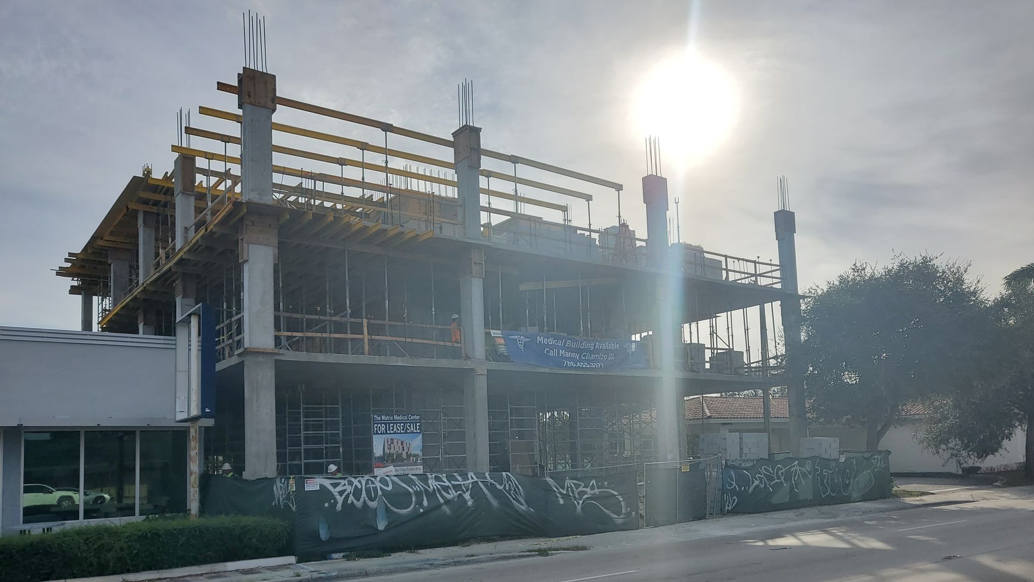

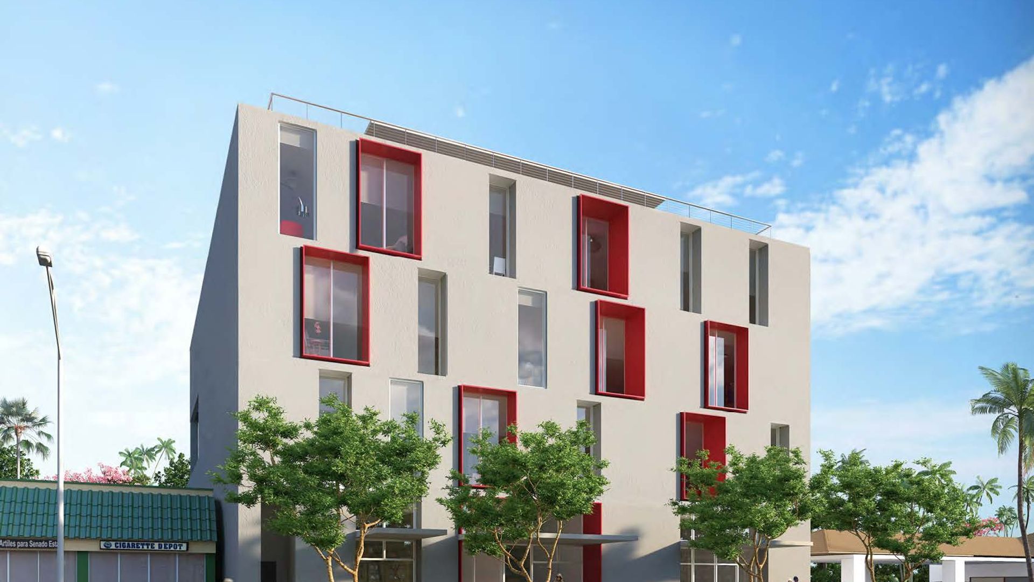


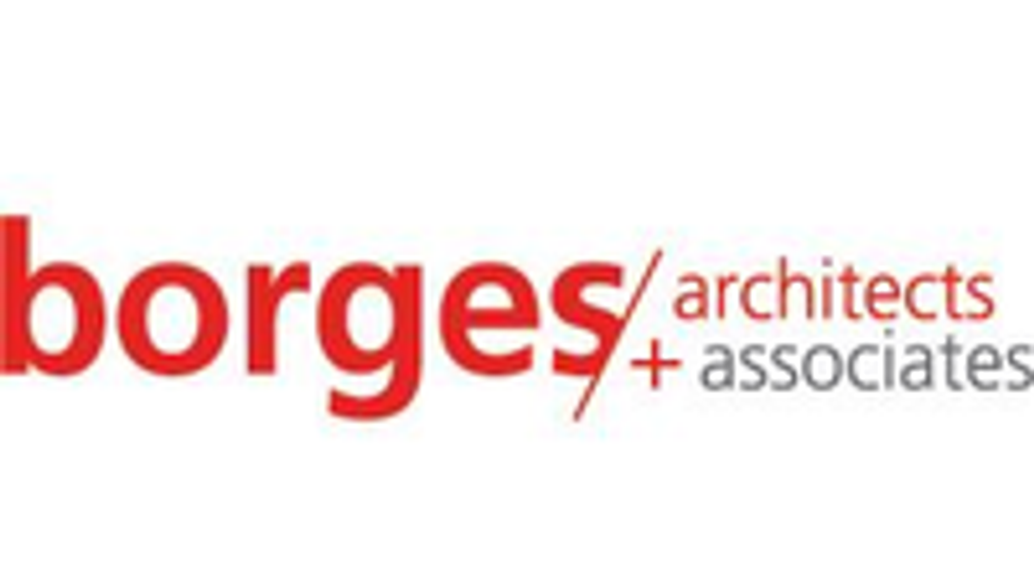




















.svg)



.svg)



