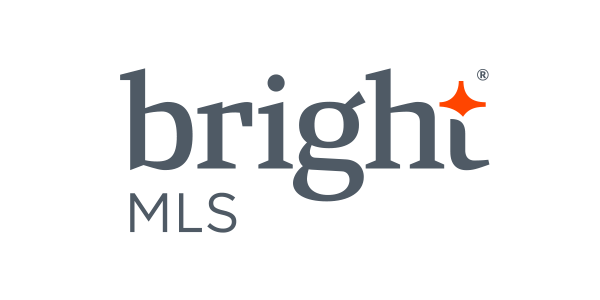134 S Main St, Coopersburg, Pa
$799,500
Price
4,575 sqft
Building Size
1890
Year Built
Overview
Description
Discover timeless elegance and modern convenience in the heart of historic yet fast-growing community-oriented Coopersburg Borough with this charming Victorian house. Spanning 4600 sf, this fully modernized home, updated in 2015, boasts 6 bedrooms and 4.5 bathrooms across 3 levels. The centerpiece of this must-see property is an expansive, entertaining kitchen opening to a dining room and 2 large living spaces, while a secluded backyard oasis awaits with a saltwater pool and spacious Trek deck. Future owners will find a primary bedroom with walk-in closet and full bath, as well as 4 additional bedrooms and 2 full baths across the 2nd and 3rd floors. The property also features a connected 900+ sf ground-floor space with both an interior and private entrance and full bathroom, making it ideal for an in-law suite or a professional office space, thanks to its commercial zoning. This flexible area is suited for medical professionals or small business owners seeking a distinguished live/work setup. The home is also equipped with a 3-car barn garage with additional storage space and 2 extra parking spots, accommodating residents, hobbyists, and small business owners. Situated within walking distance of a locally owned pizza joint, brewery, and coffee shop, as well as a wooded walking trail, yet minutes from 1-78, 309 and the turnpike, this unrivaled home in the Southern Lehigh School District offers an idyllic blend of convenience and community.
Highlights
- Days on Market: 16
- Heating: Radiator, Hot Water

Listing ID: 803004812684
Location
Gallery






































































.svg)



.svg)


