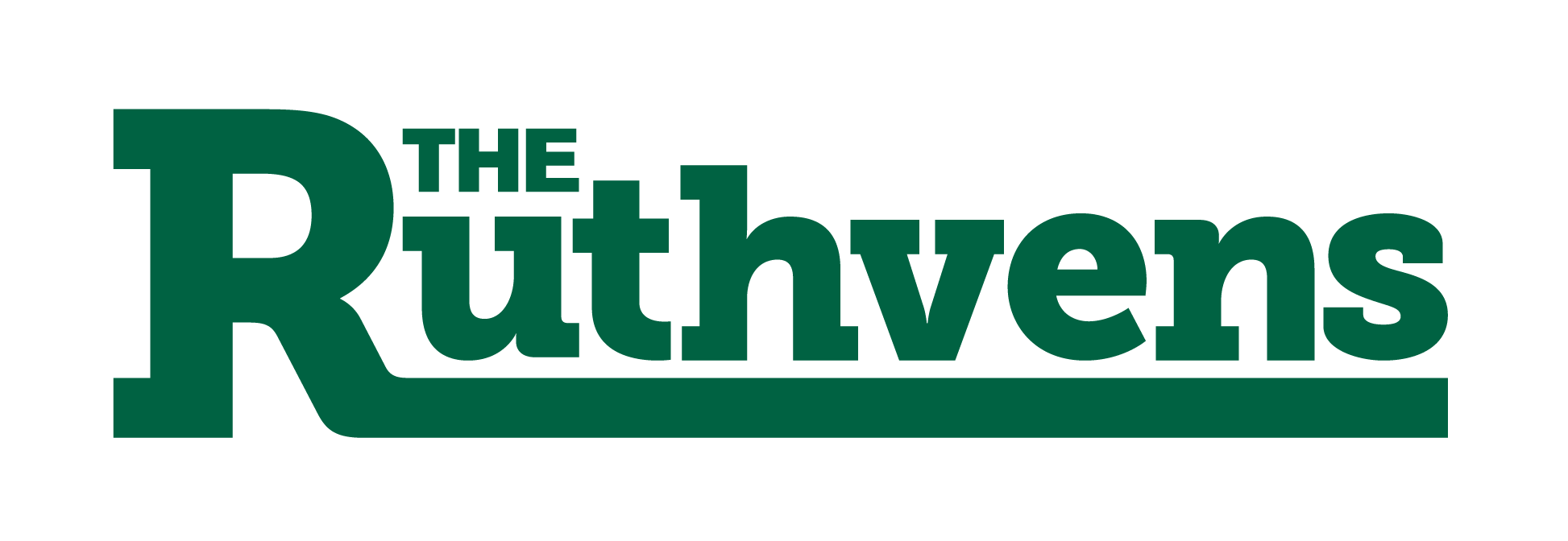Central Florida Industrial Center
Market Price
625 W Bridgers Ave, Auburndale, FL 33823
361,653 sqft
Building Size
36.44 acres
Lot Area
Details:
Description:
Central Florida Industrial Center offers warehouse, cold storage, office, truck parking and tank farms with both dock high and grade level loading and between 20' and 35' clear height. Strategically located in Auburndale in the industrial hub of Central Florida, direct access to US-92, only 8 miles from I-4 (Tampa & Orlando) and 12 miles away from Hwy 60 (Fort Myers & Miami/South Florida). Great fit for distribution, storage, manufacturing, food grade operations and more.
Warehouse 10 is available with 10,000 SF, wet sprinkler system, 3 oversized 18x14 dock high doors, 1 10x10 bay door ramp accessible, 28' clear height, up to 33' eave height, approximately 891 SF of office with 4 offices and 2 restrooms. Covered outside area available in addition.
Warehouse 33 is available with 33,000 SF, 750 SF of office with 2 private offices, 1 conference room, open space, and 2 restrooms. The space has wet sprinkler system, three (3) 18'x12' dock high doors, one (1) 12'x14' bay door with ramp access, 27' clear height and 34' at eave.
Warehouse 28-B is available with 15,000 SF section has 33' clear height and 39' at eave, wet sprinkler system, 2 oversized (18'x16') grade level door with some parking in front.
Office A with 3,154 SF is available, former truck driving office, total of 8 private and shared office, waiting area, reception, IT room, open space with 6 work stations, 2 restrooms and a kitchenette. Smaller executive offices available as low as 220 SF on site.
The property has up to 12 acres of laydown yard or truck parking available, call for details.
.
Wet fire sprinkler
8 Spaces Available
Suite B Building
Executive office available, could be leased individually or together, shared reception and restrooms, rates include electricity, water, sewer and internet.
Laydown Yard Unknown Sub Type
Up to 12 acres of industrial outdoor storage for laydown yard, equipment storage, truck parking, RV, manufactured home and more. Can be leased by size or space, terms are negotiation depending on the need. Warehouse and office available accross the street.
Built to Suit - 1 Warehouse
Built to Suit - 2 Warehouse
Suite A Building
Former truck driving office, total of 8 private and shared office, waiting area, reception, IT room, open space with 6 work stations, 2 restrooms and a kitchenette.
Warehouse 33 Warehouse
Warehouse 33 is available with 33,000 SF, 750 SF of office with 2 private offices, 1 conference room, open space, and 2 restrooms. The space has wet sprinkler system, three (3) 18'x12' dock high doors, one (1) 12'x14' bay door with ramp access, 27' clear height and 34' at eave.
Warehouse 28-B Warehouse
15,000 SF section has 33' clear height and 39' at eave, wet sprinkler system, 2 oversized (18'x16') grade level door with some parking in front.
Warehouse 10 Warehouse
Wet sprinkler system, 3 oversized 18x14 dock high doors, 1 10x10 bay door ramp accessible, 28' clear height, up to 33' eave height, approximately 891 SF of office with 4 offices and 2 restrooms. Covered outside area available in addition.
Documents:
| Title | ||
|---|---|---|
| Brochure | ||
| IOS Lease Brochure |
Location
Gallery



























































