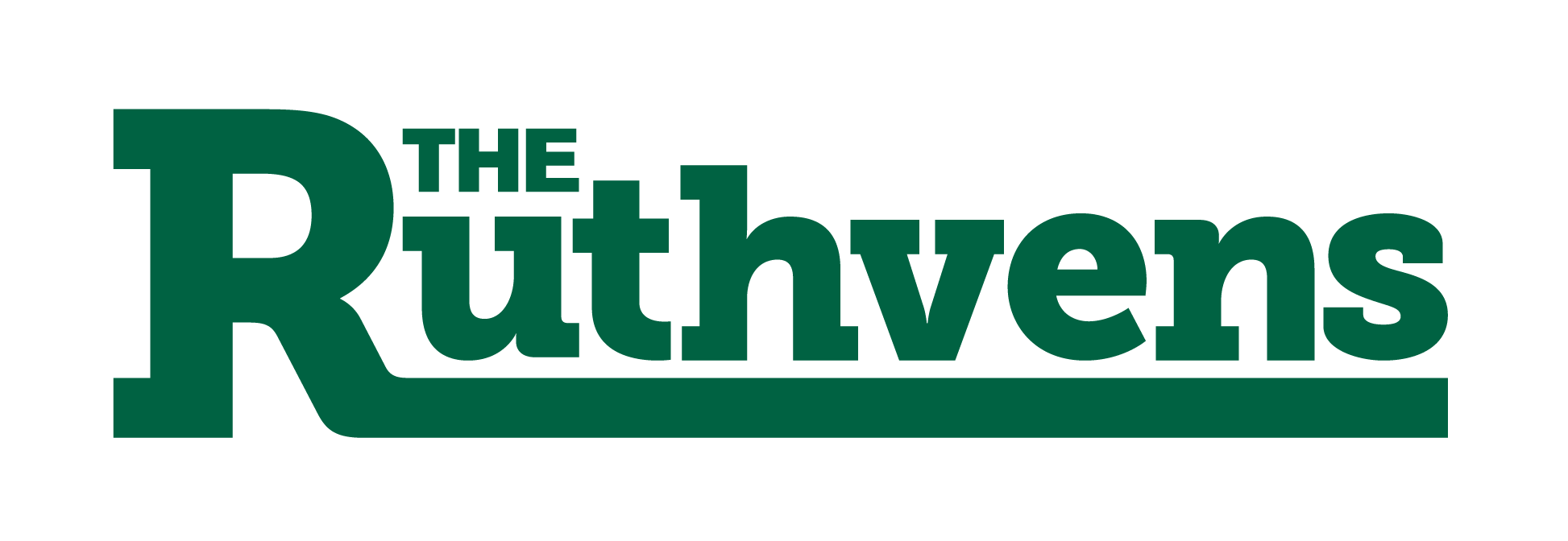Warehouse/Cold Storage + Office/Flex
8049-8061 Associate Blvd, Sebring, FL
Market Price
Price
28,052 sqft
Building Size
4.97 acres
Lot Area
Overview
Description
Sitting on a total of 4.97 acres, this property has 2 buildings, with a 22,100 SF warehouse / climate-controled / cooler and a 5,952 SF of office / flex, could be leased together or seperate. The zoning is I-2 (industrial) and minutes from the Sebring Raceway. Great fit for general warehouse, manufacturing, food or beverage storage distribution or truck terminal.
The warehouse has a total of 22,100 SF including 14,400 SF of climate-controled warehouse (±65 degrees), 1,000 SF of cooler (±35 degrees), restroom, kitchenette, 1 loading dock and 2 grade level doors, 20' clear height, 25' at eave, 3 phase, 480v, 400amps and ample car and fenced truck parking on site.
The office / flex has a total of 5,952 SF including reception, waiting area, large hospitality / training room, shared office, conference room, private offices, restrooms, workshop area and a 1,600 SF air conditioned warehouse with 3 grade level doors (10'x14') and a back-up generator on site.
Located in Sebring, minutes from the famous raceway, and at the intersection of US Hwy 27 and Hwy 98 to access Miami/South Florida within ±160 miles (±2.5h), West Palm Beach, Orlando or Tampa within ±100 miles (±2h) or Lakeland/I-4, Fort Myers or Sarasota within ±80 miles (±1.5h). Reach 122,000 population within 25 miles, 600,000 within 50 miles and 5.25M within 75 miles, and more than 86% of the Florida's population within a 2h radius (over 18M). Highland County provide a labor pool of more than 125,000 workers and 22,000 students within one hour drive.
.
2 Spaces Available
8049
The warehouse has a total of 22,100 SF including 14,400 SF of climate-controled warehouse (±65 degrees), 1,000 SF of cooler (±35 degrees), restroom, kitchenette, 1 loading dock and 2 grade level doors, 20' clear height, 25' at eave, 3 phase, 480v, 400amps and ample car and fenced truck parking on site. Could be combined with 5,932 SF of office / flex space.
8061Building
The office / flex has a total of 5,952 SF including reception, waiting area, large hospitality / training room, shared office, conference room, private offices, restrooms, workshop area and a 1,600 SF air conditioned warehouse with 3 grade level doors (10'x14') and a back-up generator on site. Could be combined with 22,100 SF of climate controlled warehouse and cooler.
Documents
| Title | ||
|---|---|---|
| Lease Brochure |
Location
Gallery






























.svg)



.svg)




