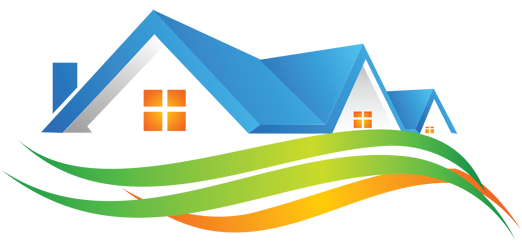1400 E Seldon Road, Wasilla, AK
$1,200,000
Price
28,680 sqft
Building Size
Not Zoned-all MSB but Palmer/Wasilla/Houston
Zoning
Overview
Description
INVESTMENT OPPORTUNITY! Please read Estate Disclosure under documents!Unrestricted 5 acre parcel offering a mixed use concept!Located near the heart of Wasilla, this property offers 4 duplex's, 5 bedroom, 2.5 bath, 2 car garage, single family home, 2 shops, greenhouse, shed and still room to build, or subdivide!(see more/addendums)Property being sold AS IS, WHERE IS
Shop #1 - driveway is located off N. Nancy Way.
Offering a front and back section, both 60' X 40', total of 4800 sq. ft., 16'X16' overhead door and 9'X8' overhead door with opener, man door. 20' ceilings in front shop, ½ bath, with additional shop sink, mezzanine (approximately 60'X12' with built in shelving, back shop has 14' ceilings, gas unit heaters, large gated equipment yard in back, access through gate for the back side of shop, 16'X12'' overhead door with a keyed opener. 2 floor drains (goes into septic), large storage yard, greenhouse on 31'X21' slab, shed 16'X12'. Gated with access to west side of property. Metal roof and siding, sheetrocked and painted. Seller estimates 2500 gallon tank for house and shop.
Single Family Home - Built in 1983. Situated in 3840 sq. ft., 5 bedroom, 2.5 bath, 2 car garage, family room and formal dining room, metal roof and Siding, New boiler installed in 2022, ($10,600), 10 year warranty, Septic is same as Shop #1. New leach field.
Shop #2 - driveway off Seldon, 2 levels, each approximately 104'X62' = 6,448 each level.
Upper level offers an office, approximately 180 sq. ft., with outside access. Foyer area outside of office, 2 commercial, handicap accessible bathrooms, (seller has materials to finish stalls), 20' ceiling,
Built with 8' steel I-beams foundation on lower level, concrete floor, ½ bath on lower level, 10'X10' overhead door, man door for access, concrete block retaining walls, 10' ceiling, mechanic room.
10,000 gallon septic tank services shop and all duplex's. Metal siding and roof.
4 Duplex's, 2 built in 2006, 2 in 2011. Each unit offering 2 bedrooms, 1 bath and a single car garage. tile, carpet, hot water baseboard heat, metal sided and roofing.
Seller will entertain short term owner financing.
Interested? Call for your showing today!
Highlights
- Building Features: Automotive Allowed, Floor Drain(s), Living Quarters, Restroom(s)-Private
- Lease Amount Frequency: Monthly
- Documents Available: As-Built, Docs Posted on MLS, Floor Plan
- Heating: Baseboard
- Flooring: Carpet, Concrete, Tile
- Construction Materials: Other, Wood Frame - 2x4, Wood Frame - 2x6, Metal, Sheetrock
- Parking Features: On Site
- Accessibility Features: Restroom(s)-Handicap
- Security Features: Security System
- Buyer Agency Compensation: 3.00

Listing ID: 24-2740
Location
Gallery

















































































































.svg)



.svg)


