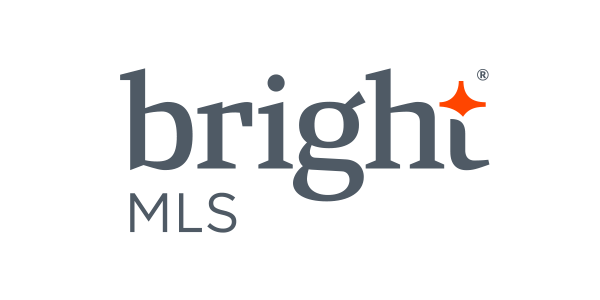947 Aisquith St, Baltimore, Md
$1,000,000
Price
11,424 sqft
Building Size
1865
Year Built
Overview
Description
Architecturally extraordinary historic church with attached 4 story office and school rectory. 8,000+ sf Main hall with large balcony has potential capacity for over 600. Total facility is estimated at over 30,000sf. Courtyard areas on each side of main hall provide some off street parking capacity. Some original stained glass windows remain. Originally built in 1865, the sanctuary maintains much of its original detail and grandeur with some areas of the rectory having been renovated with other areas needing significant work. Full commercial kitchen on lower level and multiple kitchenettes throughout. Renovated portions of rectory building have forced air AC and gas radiator hear. Sanctuary retains much of its original glory and a baptismal pool was added. National Historic Register site as St. James the Less Roman Catholic Church designed by George A. Frederick in the High Victorian Gothic style with Romanesque Revival overtones and includes an original wine cellar, stained glass from the studios of Josef Mayer, with three large interior murals painted about 1886 by the German-born artist William Lamprecht. Potential redevelopment uses may include apartments, school, senior living, daycare, offices, boarding house, residential treatment, community commercial, etc.
Highlights
- Days on Market: 15
- Heating: Hot Water

Listing ID: 802885752386
Location
Gallery








































































.svg)



.svg)


