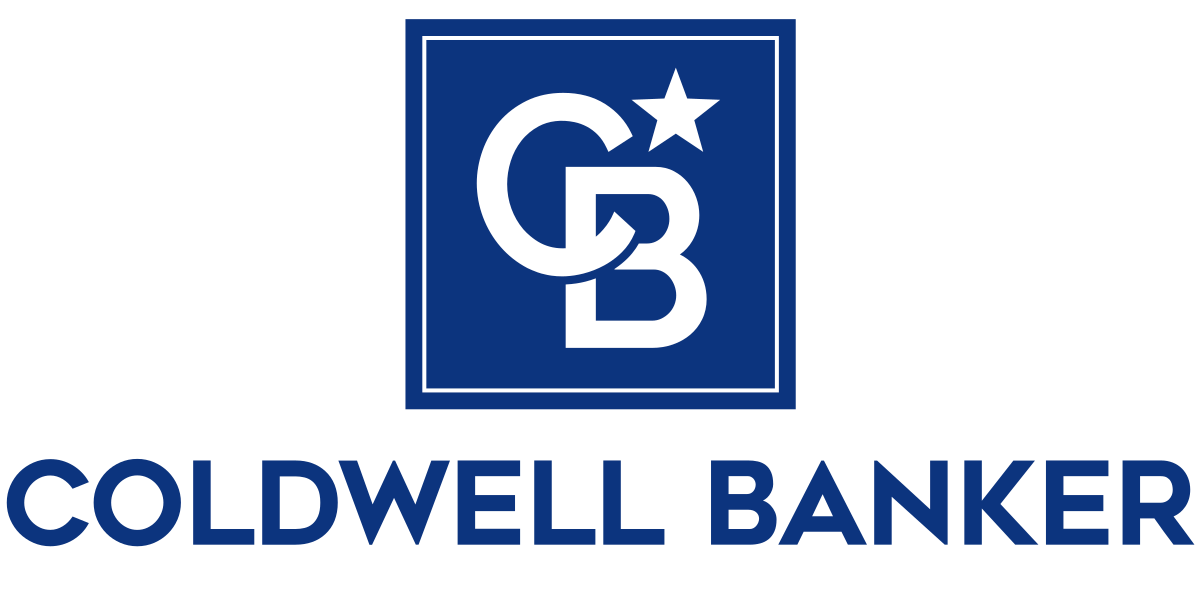La Ecovilla Casa #30
San Mateo, Alajuela Costa Rica
$1,100,000
Price
365 sqm
Building Size
1,556 sqm
Lot Area
Overview
Description
A modern and ecological property located inside La Ecovilla, a world class permaculture development; this sanctuary is nestled in the tropical rain forests of central Costa Rica. The breathtaking, access to the pristine waters of the river are a divine space to disconnect from modern urban life and connect with nature to nurture the body, mind and spirit.
Casa 30 is a luxury, boutique, custom built 3 bedroom, 3 bathroom home with chef’s custom kitchen that includes breathtaking exterior garden views from everywhere in the home. A separate coach house with three bodegas and staff quarters sits on this property which is nestled among a bird and wildlife sanctuary located inside a pioneering ecological village. Backing onto the pristine River Machuca (incredible river for hiking and meditation), in the rolling mountains of the breathtaking central valley of San Mateo, Costa Rica … An OASIS of Peaceful Perfection.
MAIN HOUSE
Main Level
Main Entrance Foyer
• Covered front porch to entrance
• Custom double front door with vaulted ceilings
• Hand-made white cement flooring
Powder Room
• Floating custom wood vanity with top mounted stone sink
• Hand-made white cement flooring
• Lighting ?
Side Entrance
• Building in custom wall unit
• Vaulted high ceiling
Kitchen
• Polished hand-made White cement floor
• Built in Veronna Stainless Oven
• White Quartz counters
• Centre island with breakfast bar
• High ceiling mounted pendulum lighting (x3)
• Double stainless-steel under-mount sink
• Wall-to-wall and ceiling to counter window overlooking garden
• 6 burner Bertazoni gas cook top
• GE stainless refrigerator
• Bosch stainless built in dishwasher
• Sliding glass doors to garden
Dining Room
• Bamboo Chandelier
• 12 person dining room table
Living Room /
• Hand-made white polished cement
• High vaulted cathedral ceilings with exposed beams
• Wrap around glass window enclosure
• Sliding glass doors open to Terrace
Terrace (13 metre x 4 metre)
• Glass and Bamboo covered
• Custom Iron railing
Glass Covered Bridge to Bedroom Building
• Double Glass Door Entrance to Bedroom Suites
Master Bedroom
• Hand-made white polished cement floor
• Wrap around windows
• Sliding glass doors to private balcony with Iron railings
• Ceiling fan
Master Ensuite Bathroom – 7 Piece
• Custom floating Vanity with double mounted white porcelain sinks
• Hand-made white polished cement floor
• Sliding barn door separately enclosed toilet and bidet
• Indoor shower
• Outdoor shower
• Private Balcony with Jacuzzi tub
Master Ensuite Dressing Room
• Custom shelving/drawers/cupboards
• Humidity Controlled
• Hand-made white polished cement floor
• Pot lighting
Bedroom #2
• Hand-made white polished cement floor
• Wrap around windows
• Sliding glass doors to garden.
• Ceiling fan
Ensuite Bathroom - 3 piece
• Custom floating wood Vanity with top mounted ceramic sink
• Indoor shower
• Hand-made white polished cement floor
Ensuite Walk-Closet
• Custom shelving/cupboards
• Tile Floor
• Pot lighting
MAIN HOUSE
Lower Level
Bedroom #3 or Recreation Room
• Ground level windows and sliding door walk out to back garden
• Hand-made white polished cement floor
• Ceiling Fan
• Wall mounted Air Conditioning Unit
• Built in Murphy Bed and wall unit
• ? lights
• Built in surround sound system with wall mounted speakers ?
Bathroom - 3 Piece
• Separately enclosed Toilet with Barn Door
• Floor to Ceiling fully tiled walk in shower
• Custom Stone Pedestal Sink
• Ceiling fan
~ COACH HOUSE~
Bodega #1
• Cement floor
Bodega #2
• Cement floor
Bodega #3
• floor
• water heaters
Staff/Nanny’s Room
• Cement floor
• Ground level window
Contact Wayne Gardella :
Local Phone Number 506-8965-1959
US Phone Number 571-293-1901
Location
Gallery


























.svg)



.svg)



