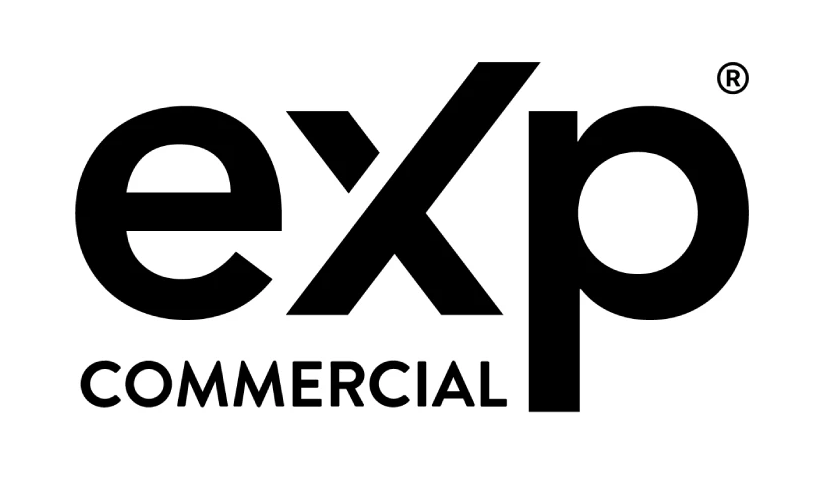154 Main St
Market Price
154 Main St, Painesville, OH 44077
6,700 sqft
Building Size
0.0391 acres
Lot Area
Details:
Highlights:
- 6,700 SF Mixed-Use — Classic row-type downtown building with ground-floor retail, a 2nd-floor apartment overlooking the square, and an unfinished 3rd floor.
- Opportunity Zone — Potential federal tax advantages for eligible investors (consult your advisor).
- Storefront Renovation — ~$14,000 upgrade in 2017/18 with new display windows for strong retail presence.
- New HVAC (2024) — Mini-split system installed on the 2nd floor for efficient comfort.
- Value-Add Third Floor — Unfinished space ready for expansion or conversion (residential, studios, office/creative).
- Versatile First Floor — Ideal for coffee shop, studio, boutique, bar/tavern/restaurant, retail, clinic/medical, financial, or office (subject to approvals).
- Downtown Transformation — Part of ~$500M in public/private reinvestment: Victoria Place (~$28M) and Grand River Walk (groundbreaking 6/18/25; ~111 units + retail anchored by Burgers 2 Beer).
- Live-Work-Play Momentum — Streetscape, lighting, landscaping, stormwater upgrades and Entertainment District designation boosting foot traffic and nightlife.
- Activity Drivers Nearby — Crowley’s Dive now open at 77 S. St. Clair; 113 Main (~24,633 SF) under single ownership and actively marketed; Lake Erie College’s “The Tower” adds 172 student beds.
- Mixed-Use Synergy — Dense mix of housing, offices, restaurants, and institutional uses supports cross-traffic, tenant stability, and long-term value.
Description:
Downtown Painesville Mixed-Use — Approx. 6,700 SF | Opportunity Zone
Classic row-type downtown office/retail building in the heart of Painesville’s revitalized urban core, combining ground-floor retail, a second-floor apartment overlooking the square, and a third floor ready for value-add. The first floor presents an inviting storefront—renovated in 2017/18 with ~$14,000 in upgrades, highlighted by new display windows—ideal for a coffee shop, studio, boutique, or other retail/food & beverage concepts. The second floor features a comfortable residential unit with new 2024 mini-split HVAC. The third floor is unfinished, offering flexible expansion/conversion potential (additional residential, office/studios, or creative space). Located in a federally designated Opportunity Zone, the property sits within a mixed-use urban center of commercial, residential, institutional, and recreational uses—benefiting from ongoing downtown investment and daily foot traffic. Potential uses include office/medical office, bar/tavern/restaurant, retail stores, hotel/short-stay, clinic, and financial institution (all subject to city approvals).
Downtown Painesville is in the midst of roughly $500 million in public and private reinvestment, led by marquee projects like Victoria Place—a ~$28M mixed-use redevelopment delivering 78 market-rate apartments, new office, and retail—and the Grand River Walk, which broke ground June 18, 2025 and is planned for ~111 apartments with first-floor retail anchored by Burgers 2 Beer and a patio overlooking the new amphitheater. Quality-of-life upgrades—South Park Place streetscape, new sidewalks, lighting, landscaping, and stormwater work—support long-term growth, and the downtown Entertainment District continues to drive the live-work-play appeal. Crowley’s Dive is now open at 77 S. St. Clair. 113 Main Street (the former bank building) is under single ownership with ~24,633 SF marketed for office/retail/build-to-suit. Lake Erie College’s “The Tower” has been redeveloped into 172 student beds with planned public-facing amenities.
Location
Gallery



























































