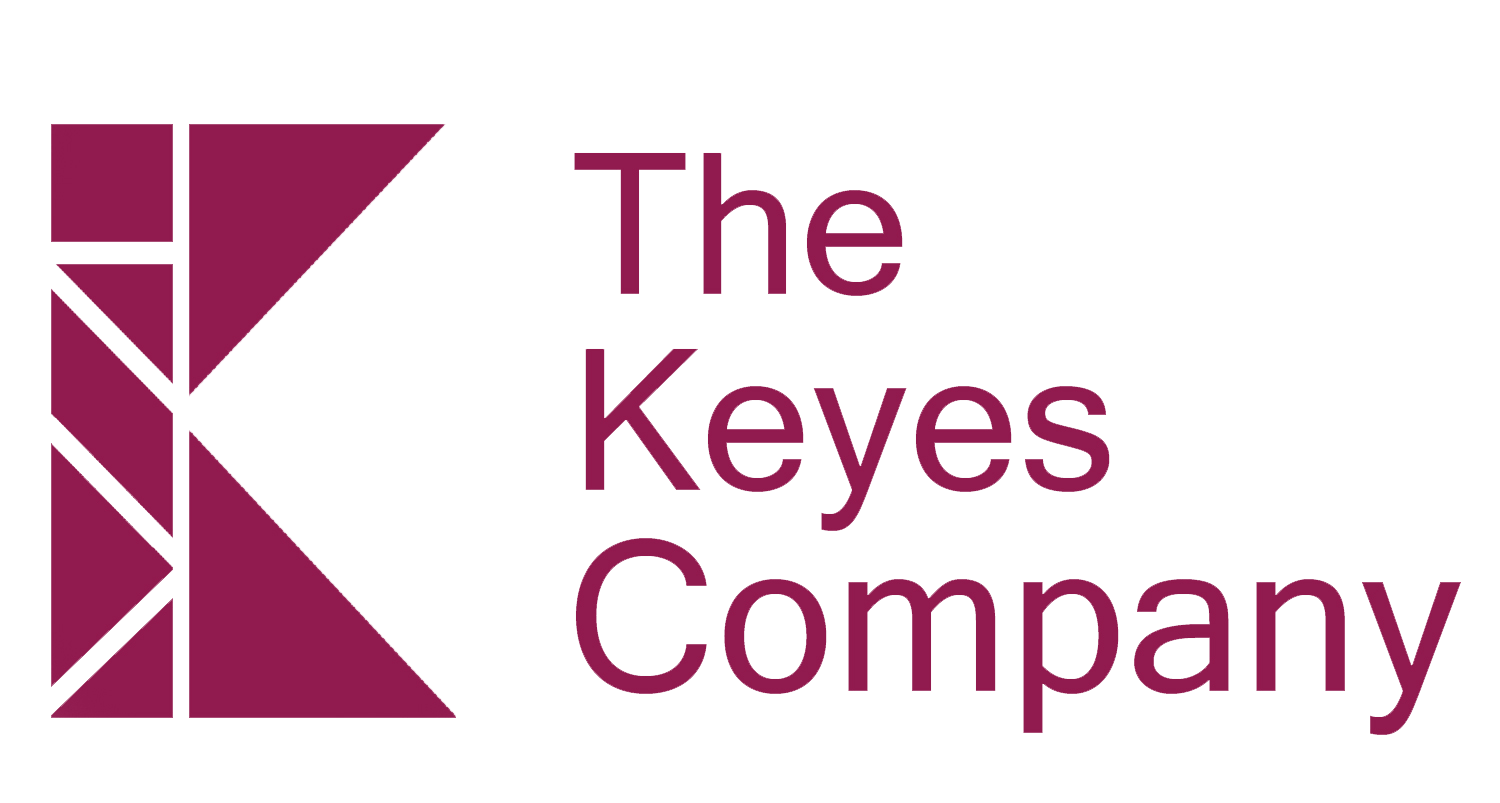Key West Style Professional Building For Sale
$3,250,000
901 N. Olive Street, West Palm Beach, FL 33401
9,024 sqft
Building Size
0.044 acres
Lot Area
Details:
Highlights:
- Ideally located five blocks from West Palm Beach Courthouse and the bustling downtown area.
- Nestled between Clematis St.. and the Palm Beach Yacht Club only two blocks from the intracoastal waterway.
- Good Samaritan Hospital is located three blocks north of the property.
- First Floor is made up of three conference rooms, reception, storage, private offices, entrance foyer, handicapped bathroom and easy access to on site parking of 20 spaces.
- Second Floor is made up of 13 offices plus open bullpen areas, reception and breakroom. Handicapped bathrooms.
- Professionally manicured landscaping with Key West style exterior and complimented with architectural metal roof.
Description:
Key West Style Professional Building for Sale, can be purchased and occupied as a single owner, with the potential to lease executive suites if the new owner desires an additional income. Seller would be interested in a Sale Leaseback however not contingent upon the sale of the property.
Professionally manicured landscaping with Key West style exterior and complimented with architectural metal roof.
Ideal for an investor looking for a class A professional building with seller leasing back for a number of years to be negotiated.
The property consists of:
Elegant, naturally lit atrium entrance with cherry wood flooring leading to a wrap around open staircase with an impressive view overlooking the first floor lounge.
First Floor is made up of three conference rooms, reception, storage, private offices, entrance foyer, handicapped bathroom and easy access to on site parking of 20 spaces.
Second Floor is made up of 13 offices plus open bullpen areas, reception and breakroom. Handicapped bathrooms.
Professionally manicured landscaping with Key West style exterior and complimented with architectural metal roof.
Ideally located five blocks from West Palm Beach Courthouse and the bustling downtown area.
Nestled between Clematis St.. and the Palm Beach Yacht Club only two blocks from the intracoastal waterway.
Ideally located five blocks from West Palm Beach Courthouse and the bustling downtown area. Nestled between Clematis St.. and the Palm Beach Yacht Club only two blocks from the intracoastal waterway. Good Samaritan Hospital is located three blocks north of the property. Close to I 95 and 10 minutes to West Palm Beach International Airport.
Providencia Park district (PPD).
(a) Intent. The intent of the PPD is to preserve the historic character of the residential structures by supporting single-family uses and the adaptive reuse of large homes for professional office uses within the PPD-PO subdistrict. The combination of residential uses and professional office has allowed the neighborhood to maintain the residential character and to provide flexibility for property owners. All proposed developments shall have a similar ratio of open space created through the setback requirements and maximum lot coverage with a high percentage of tree canopy. (b) Development characteristics. (1) A high percentage of landscaping and tree canopy. (2) Alleys are encouraged for service related uses. (3) Adaptive reuse of eligible historic structures is encouraged. (c) PPD subdistricts shall include: PPD-R and PPD-PO. (d) Subdistrict requirements. Developments shall comply with Table IV-40. (e) District requirements. (1) Parking. a. Parking shall be located behind the main building structure, where possible. (2) Special requirements. a. Alleys. Where possible, alleys which are improved shall be utilized as the primary parking access for proposed developments. b. Minimum lot area. Lots of record which existed prior to the adoption of these urban regulations may be considered build-able without limitation to minimum lot size. c. Professional offices shall be residential in character to protect the neighborhood.
Neighborhood feel on a quite part of Olive Street, five blocks to courthouse and downtown. Surrounded by mature landscaping. Off street parking.
Brelsford Park LTS 10 thru 13 Blk
Documents:
| Title | ||
|---|---|---|
| Sale Postcard | ||
| NEW - Sale Flyer (L) | ||
| NEW - Sale Brochure (L) |













































