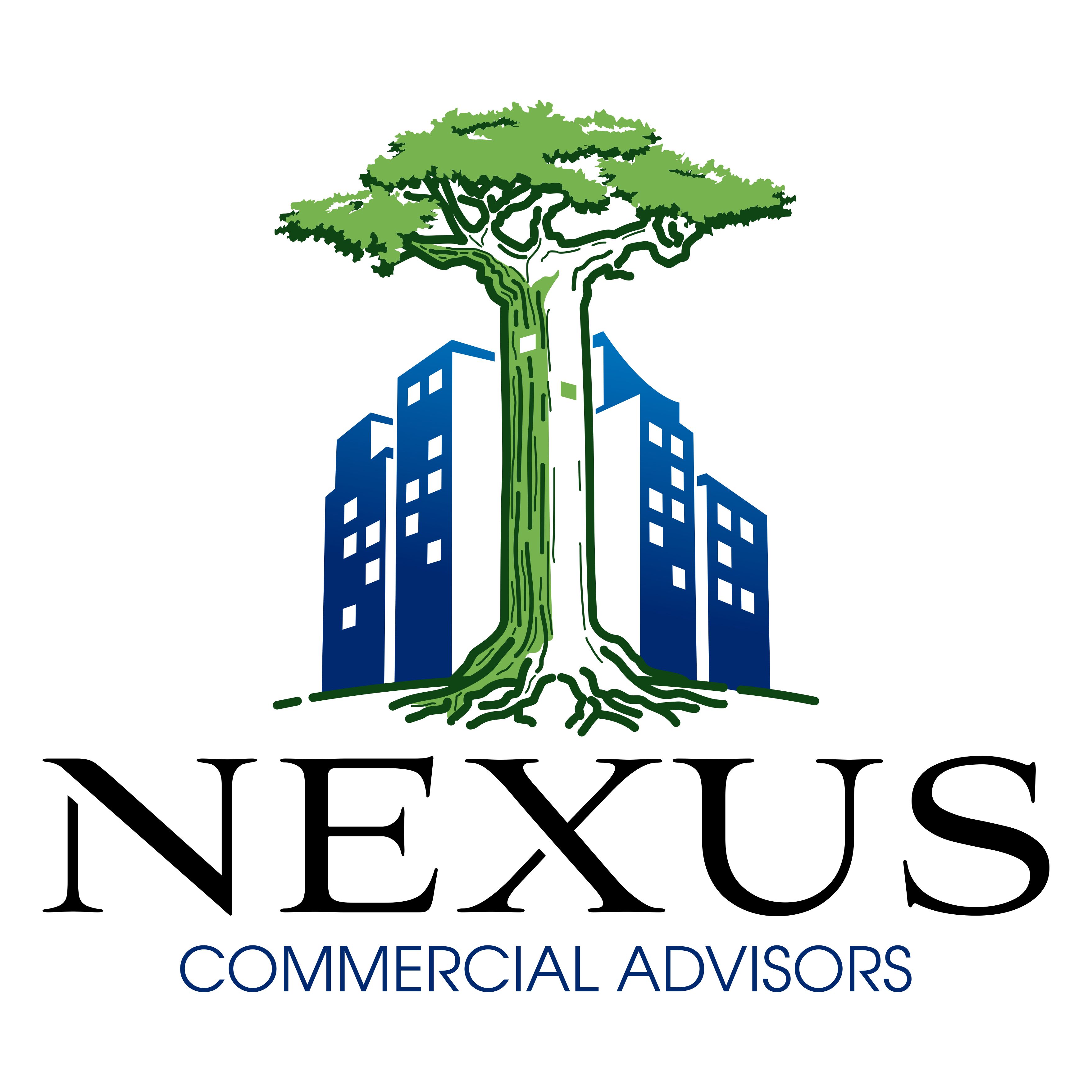Prime Anchor Retail Space at Bauer's Hikes Point Center
$12/sqft/yr
3938 Taylorsville Rd, Lincolnshire, KY 40220
29,550 sqft
Building Size
7.169 acres
Lot Area
Details:
Description:
Located at the high-traffic intersection of Taylorsville Road, Breckenridge Lane, and Hikes Lane, Bauer’s Hikes Point Center offers exceptional visibility and accessibility. With a daily traffic count of 30,500 vehicles, this well-positioned retail center ensures maximum exposure for your business. The property features multiple access points—including a signalized intersection—and ample parking at a rate of 6.63 spaces per 1,000 SF, making it an ideal location for attracting customers and employees alike. Prominent pylon signage further enhances visibility, while convenient access to public transit and nearby interstates (just two minutes from I-264) ensures seamless connectivity to the entire Louisville metro area.
Bauer’s Hikes Point Center is situated in one of Louisville’s most densely populated trade areas, with over 100,000 residents within a 3-mile radius. The surrounding area boasts a mix of national retailers, local businesses, medical offices, and dining establishments—creating a synergetic environment that draws significant foot traffic and daily commuters. Notable nearby tenants include TJ Maxx/HomeGoods, Kroger, McDonald’s, Feeders Supply, Target, Norton Healthcare, and Baptist Health, all contributing to a vibrant, high-demand retail ecosystem.
Property Overview:
This ±17,400 SF anchor retail space, formerly occupied by Big Lots, offers an exceptional opportunity for a wide range of retail and service-oriented businesses. The flexible layout includes a large open shopping area and ample support space, providing the perfect setting for high-traffic operations. With a prime location, robust infrastructure, and a diverse mix of existing tenants, this space is perfectly suited for businesses looking to maximize visibility and capitalize on a thriving consumer base.
Key Features:
• Large Open Shopping Area with Small Manager’s Office: ±14,000 SF (118'–4" x 118'–4")
• Stock Room: ±2,500 SF with a 7’-11” Drive-In Door
• Employee Break Room
• Two Multi-Stalled Restrooms
• Prominent Glass Storefront with automatic sliding entry door
• Two Rear Doors
Existing Tenants Include:
Papa John’s Pizza, Taco Bell, Starbucks, Fantastic Sam’s, ProRehab Physical Therapy, CPR Cell Phone Repair, Mortenson’s Family Dental, Hope’s Closet and Just 4 Nails.
Don’t miss out on this rare opportunity to establish your business in one of Louisville’s most desirable retail locations.
For leasing inquiries or to schedule a tour, contact Nexus Commercial Advisors.
Located at the high-traffic intersection of Taylorsville Road, Breckenridge Lane, and Hikes Lane, Bauer’s Hikes Point Center offers exceptional visibility and accessibility. With a daily traffic count of 30,500 vehicles, this well-positioned retail center ensures maximum exposure for your business. The property features multiple access points—including a signalized intersection—and ample parking at a rate of 6.63 spaces per 1,000 SF, making it an ideal location for attracting customers and employees alike. Prominent pylon signage further enhances visibility, while convenient access to public transit and nearby interstates (just two minutes from I-264) ensures seamless connectivity to the entire Louisville metro area.
Bauer’s Hikes Point Center is situated in one of Louisville’s most densely populated trade areas, with over 100,000 residents within a 3-mile radius. The surrounding area boasts a mix of national retailers, local businesses, medical offices, and dining establishments—creating a synergetic environment that draws significant foot traffic and daily commuters. Notable nearby tenants include TJ Maxx/HomeGoods, Kroger, Feeders Supply, Target, Norton Healthcare, and Baptist Health, all contributing to a vibrant, high-demand retail ecosystem.
1 Space Available
3938 Taylorsville Road, First Community Center
This ±17,400 SF anchor retail space, formerly occupied by Big Lots, offers an exceptional opportunity for a wide range of retail and service-oriented businesses. The flexible layout includes a large open shopping area and ample support space, providing the perfect setting for high-traffic operations. With a prime location, robust infrastructure, and a diverse mix of existing tenants, this space is perfectly suited for businesses looking to maximize visibility and capitalize on a thriving consumer base.
Key Features:
• Large Open Shopping Area with Small Manager’s Office: ±14,000 SF (118'–4" x 118'–4")
• Stock Room: ±2,500 SF with a 7’-11” Drive-In Door
• Employee Break Room
• Two Multi-Stalled Restrooms
• Prominent Glass Storefront with automatic sliding entry door
• Two Rear Doors
Documents:
Location
Gallery






























































