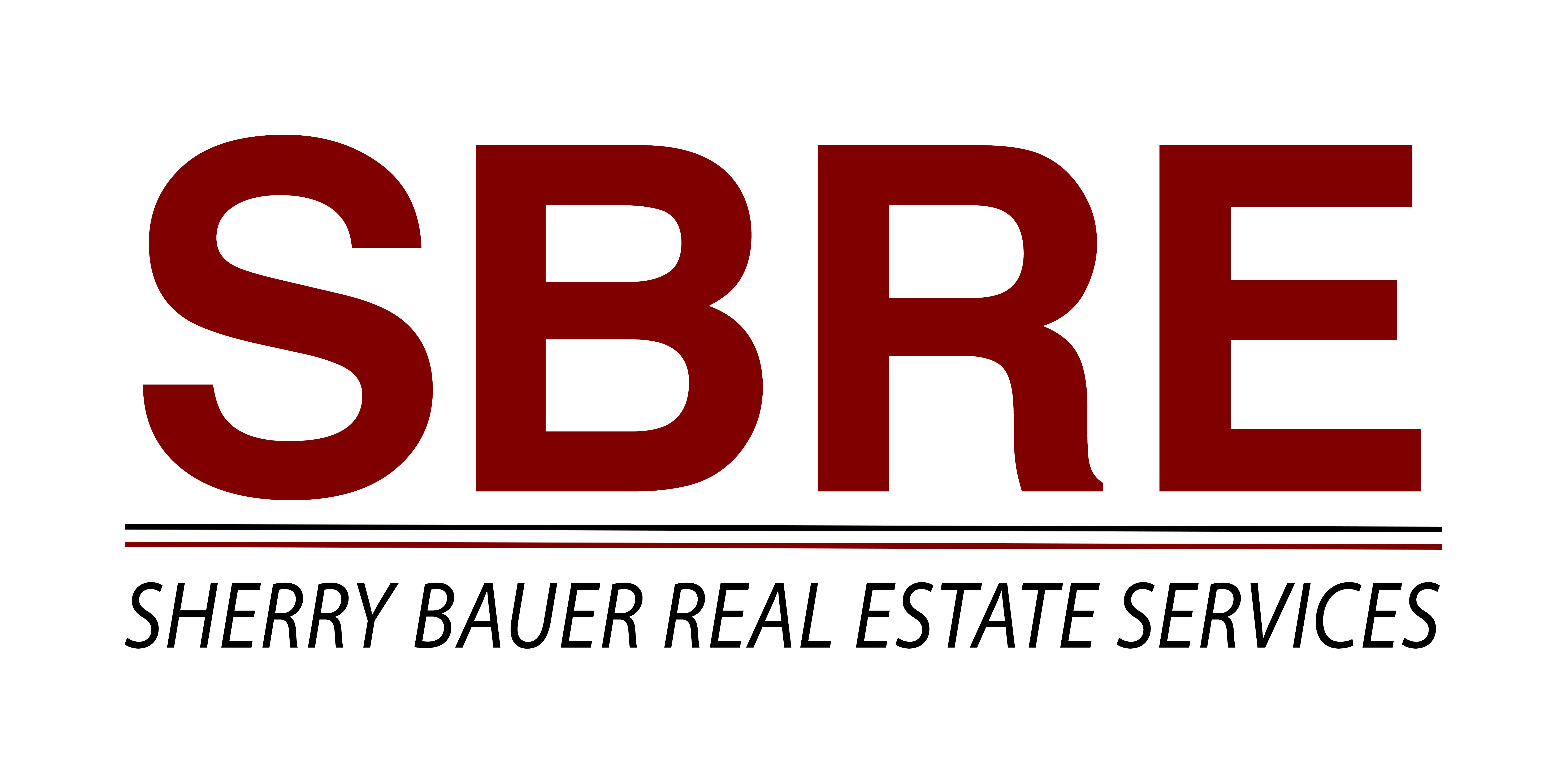11,785±SF Modern 3 Building Industrial Facility
$1,100,000
4300 W. Ridge Road, Erie, PA 16506
11,785 sqft
Building Size
4.482 acres
Lot Area
Details:
Highlights:
- 11,785±SF Modern, 3 Building Industrial Facility Available
- On 4.5± Acres Zoned Light Industrial (Millcreek Township)
- 9,073± SF Main Building - 7,969± SF Warehouse (88%) & 1,104± SF Office (12%)
- Bay 1: 3,992± SF With 13’10” Clear Ceiling Height – Built In 1996 – New Roof 2025
- ½ Ton & ¼ Ton Cranes – 9’2” Under Hook
- Bay 2: 3,977± SF With 13’2” To 15’8” Clear Ceiling Height – Built In 2002 – Roof Sealed 2025
- 12’ x 12’ Drive-In Overhead Door, 9’W x 10’H Truck Dock With Leveler & 93± SF Shop Office
- 3 Phase, 480V, 120/208V, 250/400 Amp Service, Gas Infrared Heat & LED Lighting
- 1,011± SF Fully Climate Controlled Office Area Includes Reception, Private Office With Windows, Break Room, Laboratory & Restroom
- 1,920± SF Climate Controlled Pole Building With 16’ Ceilings, 12’W x 14’H Drive-In Overhead Door, Single Phase, 100 Amp Service & Concrete Floors – Built In 2014 – New Mini Split 2025
- 792± SF Garage With 2 Overhead Doors – Built In 1970
- Excellent Visibility With 107’ Frontage Along A High Traffic Corridor
- 19,000 Average Daily Traffic Along W. Ridge Road (PennDOT 2023 Count Year)
- Just 2.6 Miles (7 Minutes) From I-79 & 7.5 Miles (12 Minutes) From I-90
- Parking For ±24 & Land For Expansion
- Offered For Lease At $9.75/SF/YR – NNN
- For Sale At $1,100,000
Description:
11,785±SF modern, 3 building industrial facility on 4.5± acres zoned light industrial along a major corridor in Millcreek now available for sale. Bldg 1: 9,073± SF warehouse with truck dock, overhead door, heavy power, cranes & office. Bldg 2: 1,920± SF fully climate controlled pole building. Bldg 3: 792±SF garage with 2 overhead doors. Building 1 includes 7,969± SF warehouse comprised of 2 bays with 3 phase, 480V, 120/208V, 250/400 Amp service, gas infrared heat, LED lighting & public utilities. Bay 1: 3,992± SF with 13’10” ceilings, ½ ton & ¼ ton cranes - 9’2” under hook – new roof 2025. Bay 2: 3,977± SF with 13’2” to 15’8” ceilings, 12’Wx12’H drive-in overhead door, 9’Wx10’H truck dock with leveler & shop office – roof resealed 2025. Bldg. 1: 1,104± SF fully climate controlled office area with reception, private office with windows, break room, lab & restroom. Bldg. 2: 1,920±SF fully climate controlled pole building with 16’ ceilings, 12’Wx14’H drive-in overhead door & single phase, 100 Amp service – new electric minisplit for heating & cooling installed in 2025. Bldg 3: 792±SF garage with 2 overhead doors. Lot includes parking for ±24 & room for expansion. Ideal location 2.6 miles (7 minutes) from I-79 & 7.5 miles (12 minutes) from I-90. Near Lowe’s, Wegmans, Walmart & other major retail & on the public bus route. Available for lease at $9.75/SF/YR-NNN. Taxes & insurance estimated at $1.24/SF/YR based on 2024. Offered for sale at $1,100,000.
North side of W. Ridge Road between Colonial Avenue & Asbury Road.
Public water & sewer
½ Ton & ¼ Ton Cranes – 9’2” Under Hook
1 Space Available
4300 W. Ridge Road Manufacturing
9,073+ SF modern industrial building with public utilities for lease. 7,969± SF warehouse (88%) & 1,104± SF office (12%). Warehouse is comprised of 2 bays with 3 phase, 480V, 120/208V, 250/400 Amp service, gas infrared heat & LED lighting. Bay 1: 3,992± SF facility built in 1996 with 13’10” clear ceiling height, ½ ton & ¼ ton cranes (9’2” under hook) & new roof 2025. Bay 2: 3,977± SF with 13’2” to 15’8” sloped clear ceiling height, 12’W x 12’H drive-in overhead door, 9’W x 10’H truck dock with leveler – built in 2002. 1,104± SF fully climate controlled office area includes reception, private office with windows, lunch room, laboratory & restroom. Floor plan & site plan available. Situated on 4.482± acres zoned light industrial (I1) with parking for ±24. Potential for up to 11,785± SF with two additional buildings. 1,920± SF climate controlled pole building with 16’ ceilings, 12’W x 14’H drive-in overhead door, single phase, 100 Amp service & concrete floors – built in 2014. 792± SF garage with 2 overhead doors – built in 1970. Ideal location along a major local thoroughfare just 2.6 miles (7 minutes) from I-79 & 7.5 miles (12 minutes) from I-90. Excellent visibility with 107’ frontage along a high traffic corridor with 19,000 average daily traffic (PennDOT 2023 count year). Offered at $9.75/SF/YR – NNN. Taxes & insurance estimated at $1.24/SF/YR based on 2024. Tenant Pays Approximately $8,309/Month (Rent + NNN) + Utilities.
Documents:
Location
Gallery








































































