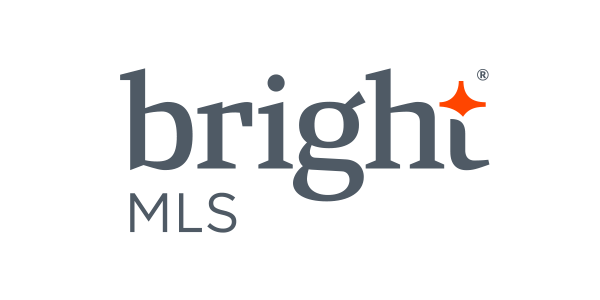12150 Annapolis Rd #216
$695,000
12150 Annapolis Rd #216, Glenn Dale, MD 20769
1,889 sqft
Building Size
2009
Year Built
Details:
Highlights:
- Days on Market: 198
- Parking Features: Handicap Parking, Lighted Parking, Paved Parking, Public, Surface, Unassigned
- Heating: Other, Programmable Thermostat
Description:
Corner, Landscaping, Level
Inside of this amazing landmark, three-story, fifty-thousand square foot condominium buildings, is a perfectly laid out office space offering flexibility and the perfect flow. Thi property, 12150 Annapolis Road in Fairwood Office Park is a sought after Class A building located at the crossing of MD193 and MD 450. A convenient location for many professional business, access to major highways and interstate, public transportation, restaurants, hospitals, shopping, banking and government facilities. This office campus offers the Wesbanco bank with drive through and ATM as well as the Avalon Pharmacy. The building also offers 24 hour access, security, open parking, special accessibility access and two elevators.
Suite #216 is located on the second floor of this keenly professionally designed structure. The office layout offering 6 spacious offices, kitchen, restroom and a storage room, lends to the benefit many professional uses with perimeter windows and 15 panel glass wood framed and stained office doors accessible by a " U" Shaped hallway ."Upscale" is the operative word. Conveniently, there is a large conference room with a frameless glass wall and doors immediately off to the left of the waiting area. A beautiful large reception area with hard surface counter tops installed here and throughout the office is smartly situated central as you walk through your glass frame double door with side panels into the waiting area. Directly adjacent to the reception area is a bonus room which additional uses might be peripheral support area, including by certainly not limited to, extended reception, work area, triage area, office printing, IT etc. Adding to the elegance of this office are the beautiful dark wood grain laminate plank floors. While the office has a complete restroom and kitchen installed, there has been plumbing added for future connection (plumbing plan added). This office is a must see. The architectural layout will
undoubtedly fit any type of professional use, documents have been left in the reception area for review.
Location
Gallery




























































