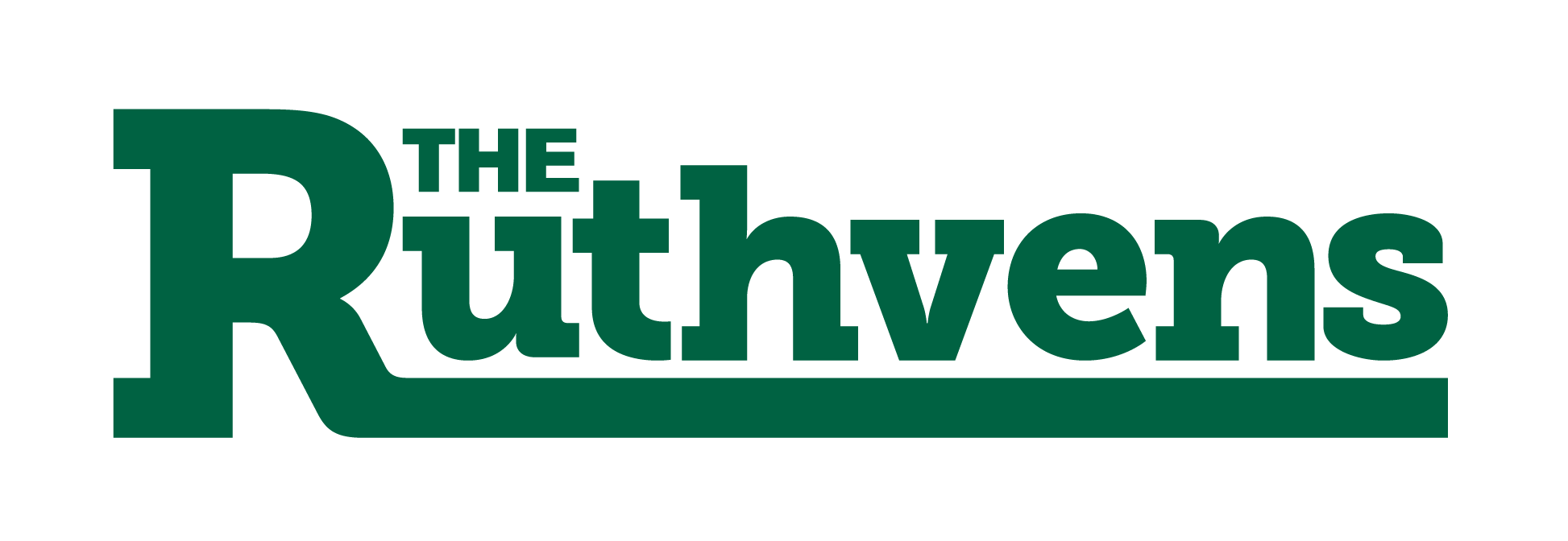Stand Alone Warehouse near Polk Parkway
Market Price
3310 Reynolds Rd, Lakeland, FL 33803
27,360 sqft
Building Size
1.78 acres
Lot Area
Details:
Highlights:
- 27,360 SF free-standing warehouse on 1.78 acres
- 3,710 SF of office and 3,750 SF of air-conditioned showroom
- 18' clear height and 3-phase 120/208V, 600 amps
- 2 dock high (10'x11'), 1 truck bed high (12'x11') and 2 small dock doors (5'x11')
- Zoning is INDX (heavy industrial)
- Fully paved site with front parking and yard storage area
- Prime Lakeland location off Polk Parkway and Hwy 98 South
Description:
This 27,360 SF free-standing warehouse/flex on 1.78 acres is located on Reynolds Rd in Lakeland and has visibility on Polk Parkway with 32,250 cars per day. The zoning is INDX (heavy industrial), clear height of 18', dock high loading, 26 car parking spaces, outdoor storage on the south side and signage available on Reynolds.
The office is 3,710 SF, including reception, 5 private offices, a shared office and conference space, cafeteria/break room, and 2 restrooms. The space also has a 3,750 SF air-conditioned showroom/open space.
The warehouse is approximately 20,000 SF with wet sprinkler system, LED lights, 18' clear, 20' at eave, 3ph 120/208V 600Amps power. Additionally, it has 2 dock high (10'x11'), 1 truck bed high (12'x11') and 2 small dock doors in the back (5'x11').
Strategically located in Lakeland off Polk Parkway and Hwy 98 South the property provides easy access to major highways in Central Florida connecting you to major destinations. Many industrial suppliers and businesses are located nearby. Reach I-4 within 20 minutes; Tampa and Orlando with 60 minutes, and Naples, Fort Myers, Gainesville, and St Augustine within 120 minutes and Miami within 240 minutes.
.
Wet
1 Space Available
3310 Warehouse
The office is 3,710 SF, including reception, 5 private offices, a shared office and conference space, cafeteria/break room, and 2 restrooms. The space also has a 3,750 SF air-conditioned showroom/open space.
The warehouse is approximately 20,000 SF with wet sprinkler system, LED lights, 18' clear, 20' at eave, 3ph 120/208V 600Amps power. Additionally, it has 2 dock high (10'x11'), 1 truck bed high (12'x11') and 2 small dock doors in the back (5'x11').
Documents:
| Title | ||
|---|---|---|
| Offering_Memorandum.pdf |
Location
Gallery






































































