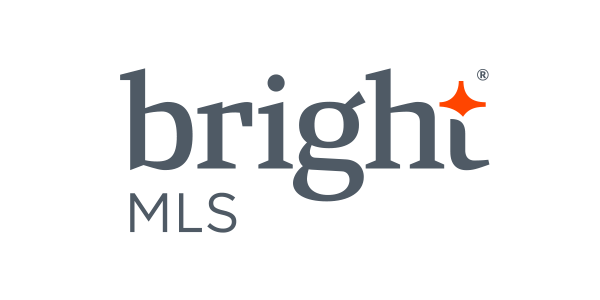8114 W Chester Pike, Upper Darby, Pa
$369,500
Price
3,416 sqft
Building Size
1920
Year Built
Overview
Description
Front Yard, Irregular, Rear Yard, Road Frontage, SideYard(s)
PHOTOS COMING SOON
This spacious mixed use property is located on highly trafficked West Chester Pike in Highland Park. The building houses an office with a powder room and kitchenette ($1600 per month estimated); a one-bedroom apartment ($900 per month) on the first floor. The second floor houses a 2 or 3 bedroom apartment ($1400 per month). These two floors are approximately 3400 sq.ft. The third floor (access through the second) is used for ductwork for the HVAC on the second floor. This floor does have 3 rooms and 2 bathrooms but you would have to get Township approval to use the space. The office has gas heat and CA. The two apartments have heat pumps w/electric back up. The windows have been replaced. All utilities are separate except water. Both apartments have hardwood floors and ceramic tile bathrooms. The cellar is unfinished and has a sump pump. There is a driveway for off-street parking and a carriage house/garage of approximately 400 sq.ft. which could be rented for additional income. There are a number of SEPTA buses that stop at the door. This building is an excellent opportunity for an owner/user or an investor. The income will generate approximately $400K in mortgage money.
Highlights
- Days on Market: 95
- Parking Features: Lighted Parking, Paved Parking, Private
- Heating: Heat Pump - Electric BackUp

Listing ID: 802805589418
Location
Gallery






















.svg)



.svg)


