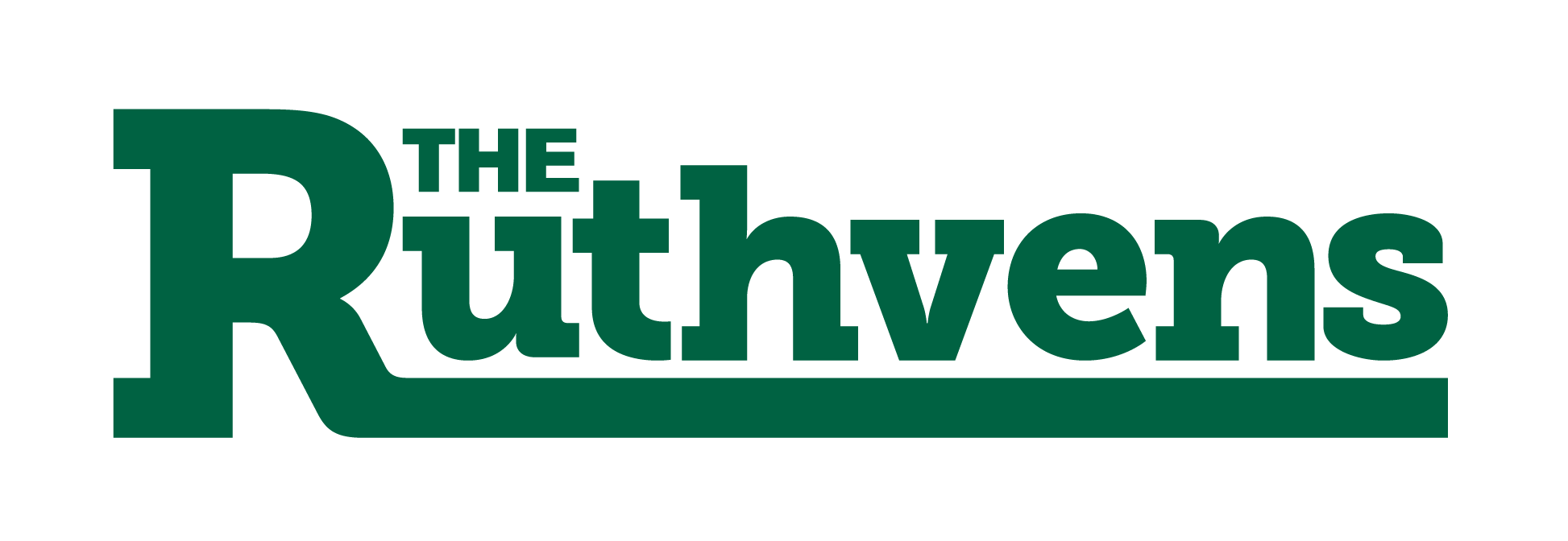Haven Industrial Center
Market Price
2200 3rd St NW, Winter Haven, FL 33881
194,082 sqft
Building Size
22.57 acres
Lot Area
Details:
Description:
This industrial park has a total of 194,092 SF on 22.57 acres with dock high access, between 20' and 35' clear height. Located in north Winter Haven within 10 or less miles from I-4 (Tampa & Orlando), US-27, Polk Parkway and US-60 (Miami/South Florida). Great fit for storage, light manufacturing, distribution and others.
Building A is 61,900 SF with 22' clear height up to 35' ceiling height, fire sprinkler system, 1,200 SF of office space with 8 dock high loading on the front and east side of the building.
Currently under renovation, 20' clear height, wet fire sprinkler system, LED lights, dock high. Bay 3 is 6,000 SF with 1 loading dock, Bay 4 is 10,600 SF with 3 loading dock. Each bays are provided with an office and restroom. Additional office, ramp access and various improvements could be added. Bay 3 and 4 could be combined or leased separate.
Building C has a total of 24,640 SF available, with 20' clear height, built in 2001, insulated warehouse with wet fire sprinkler system, 5 dock high loading all along the west side of the building. Currently 190 of office include a private office and restroom, additional offices and restrooms could be built to suit.
There's an additional 5 acres of vacant yard storage to store equipment, truck and more, fenced and secure access, currently grass surface.
.
5 Spaces Available
Laydown Yard Unknown Sub Type
Up to 5 acres of vacant yard storage to store equipment, truck and more, fenced and secure access, currently grass surface.
B-3 Warehouse
1 dock high door and 20' clear height, can be leased separately or combined with B-4. Spec office provided with 1 office and 1 restroom. Currently under renovation.
B-4, 1 Warehouse
3 dock high door and 20' clear height, can be leased separately or combined with B-3. Spec office provided with 1 office and 1 restroom. Currently under renovation.
C-3 Warehouse
Building C has a total of 24,640 SF available, with 20' clear height, built in 2001, insulated warehouse with wet fire sprinkler system, 5 dock high loading all along the west side of the building. Currently 190 of office include a private office and restroom, additional offices and restrooms could be built to suit.
Building A Warehouse
Building A is 61,900 SF with 22' clear height up to 35' ceiling height, fire sprinkler system, 1,200 SF of office space with 8 dock high loading on the front and east side of the building.
Documents:
| Title | ||
|---|---|---|
| Brochure |
Location
Gallery

























































