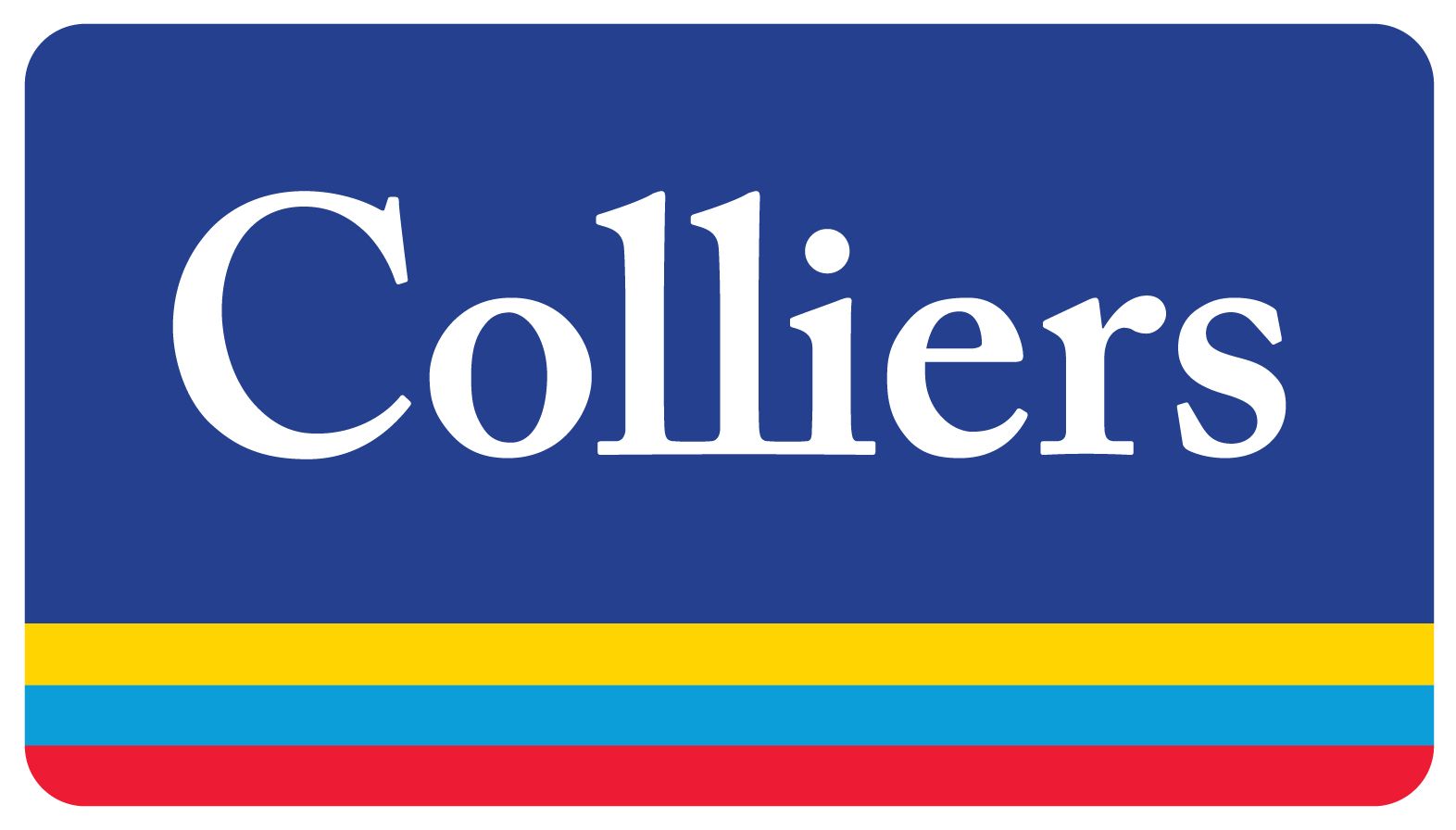Signat Manufacturing Center
Market Price
6815 Signat Dr, 6818 Satsuma Dr, 6810 Satsuma Dr, Houston, TX 77041
3.618 acres
Lot Area
2013
Year Built
Details:
Description:
Prime Manufacturing Facility with Freestanding Office and Stabilized Yard
• Warehouse buildings: ± 27,000 SF
• Office building: ± 3,900 SF
• Land area: ± 3.618 acres
6815 Signat Drive is a ±3,900 SF office building, with approximately 1,950 SF configured as insulated storage and garage space, featuring three (3) roll-up doors (14’ high x 10’ wide). The remaining space includes a waiting room, conference room with adjacent storage closet, multiple offices, a supply room, two restrooms, a utility room, and a kitchen.
6815 Signat Drive (warehouse) is a crane-served metal building, ideal for heavy fabrication. This property features two (2) 10-ton and 30-ton cranes with 35’ hook height and drive-through capabilities. The warehouse also has six (6) drive-in doors with two (2) large 35’ x 30’ doors at the ends of the building and four (4) 20’ x 20’ doors on the sides offering a user efficient ingress and egress to the stabilized yard or onto Signat Drive. The warehouse also features a climate controlled break room, upgraded LED lights, and a state of the art security camera system inside and along the perimeter.
6818 Satsuma Drive is a 10,500 SF warehouse featuring three (3) drive-in doors with one (1) 25’ x 30’ on the end and two (2) 20’ x 20’ doors on the side, and is equipped with two (2) 10-ton cranes with 25’ hook height. The warehouse offers ease of access to the stabilized yard and Satsuma Drive. The property was upgraded with LED lights and offers user an additional warehouse for storage or assemblage.
Property Overview
Civic Address 6815 Signat Drive, 6818 & 6810 Satsuma Dr, Houston, TX 77041
Legal Description RES A BLK 1 Advanced Dynamics; LT 14 BLK 6 Satsuma Estates Sec 2; LT 15 BLK 6 Satsuma Estates Sec 2
Area
± 1.74 acres (75,842 SF) (6815 Signat Drive)
± 1.878 acres (81,893 SF) (6818 & 6810 Satsuma)
± 3.618 acres (157,735 SF) (Total land area)
Building Area
Warehouse: ±16,500 SF (6815 Signat Dr)
Warehouse: ±10,500 SF (6818 Satsuma Dr)
Office building: ± 3,900 SF (6815 Signat Dr)
Total: ±30,900 SF
Years Built: 2013 - Signat office and warehouse I 2005 -Satsuma warehouse
Utilities
Well & Septic
Water well on Satsuma supplies water to the Signat buildings. Connection to MUD water is now available.
Parking Paved on-site parking areas; plus additional stabilized yard (crushed concrete)
HVAC
6815 Signat Dr:
Central HVAC in office building, replaced in 2025
Central HVAC in ±700 SF for shop/office and break room in warehouse, replaced in 2025
Hook Height 35 feet (6815 Signat Dr) I 25 feet (6818 Satsuma Dr)
Cranes 30 ton & 10 ton (2) (6815 Signat Dr) I 10 ton (2) (6818 Satsuma Dr)
Electrical 3-phase 1200 amp service (6815 Signat Dr)
1 Space Available
Signat Manufacturing Center Unknown Sub Type
Prime Manufacturing Facility with Freestanding Office and Stabilized Yard
Documents:
| Title | ||
|---|---|---|
|
Property Brochure
|
Location
Gallery















































