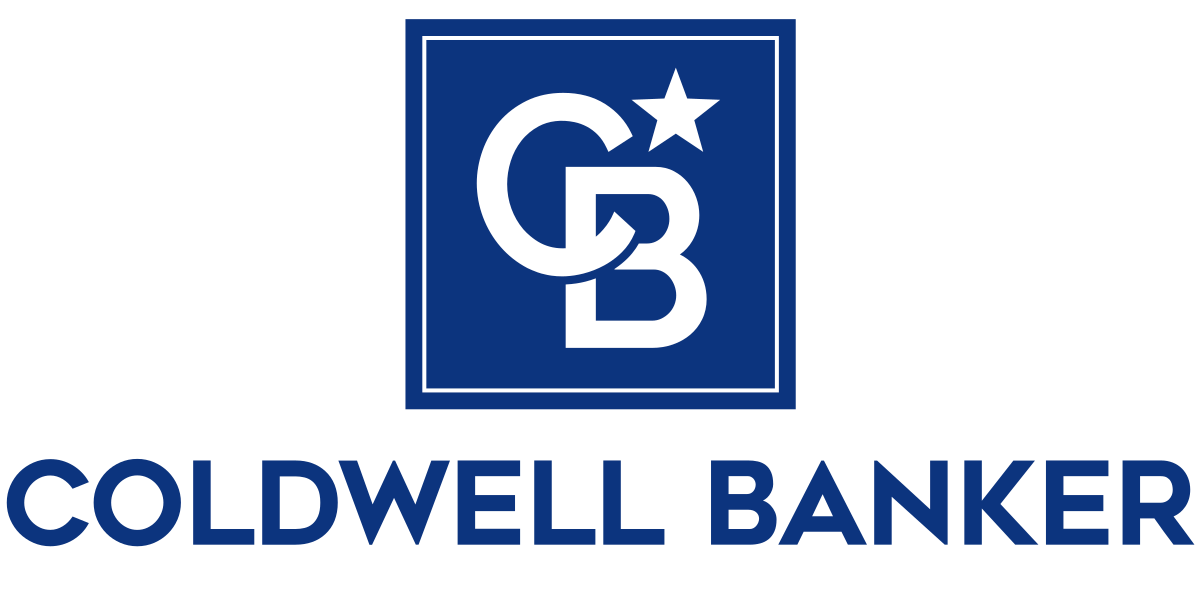Lauderdale Lakes Land
$5,650,000
NW 37th Ter, Lauderdale Lakes, FL 33311
111,837 sqft
Lot Area
RM-25
Zoning
Details:
Highlights:
- Annual Tax: $ 35697.36
Description:
Coldwell Banker Commercial Realty is pleased to present an exceptional development opportunity located at NW 37th Terrace in Lauderdale Lakes, FL 33311, where a strategically positioned parcel encompassing approximately 111,837 square feet of land is being offered together with architectural plans for a proposed residential community consisting of roughly 124 units, subject to final approval by the City of Lauderdale Lakes Zoning Department.
The proposed development, designed with a focus on modern living and lifestyle convenience, contemplates a unit mix of seventy-five one-bedroom residences with projected average rents of $2,483.10, forty two-bedroom residences with projected average rents of $3,121.70, and ten three-bedroom residences with projected average rents of $3,720.00, positioning the property competitively within a submarket where multifamily communities are currently trading between $20,000,000 and $44,100,000.
The architectural vision emphasizes contemporary design, integrating a suite of thoughtfully planned amenities intended to foster community engagement and provide residents with a high-quality living experience, including a centrally located swimming pool designed as a hub for relaxation, exercise, and social interaction; an adjacent outdoor BBQ and cooking area with built-in grills, prep counters, and seating ideal for entertaining and community gatherings; private balconies for every unit featuring sleek metal mesh railings that combine safety with aesthetic appeal while preserving airflow and unobstructed views; modern kitchens highlighted by designer backsplashes that blend visual interest with functionality; durable quartz countertops in both kitchens and bathrooms that add elegance and utility; and a contemporary entry lobby finished with upscale materials, offering a stylish and welcoming first impression that reflects the sophistication of the overall project. With architectural drawings available for qualified purchasers upon execution of a non-disclosure agreement, this opportunity represents a compelling value proposition for developers seeking to capitalize on the sustained demand for multifamily housing in South Florida’s dynamic market.
Documents:
| Title | ||
|---|---|---|
| Sec._47_5.19.___ | ||
| Doc1 | ||
| CBC - Offering Memorandum _P_ (15) |
Location
Gallery

























































