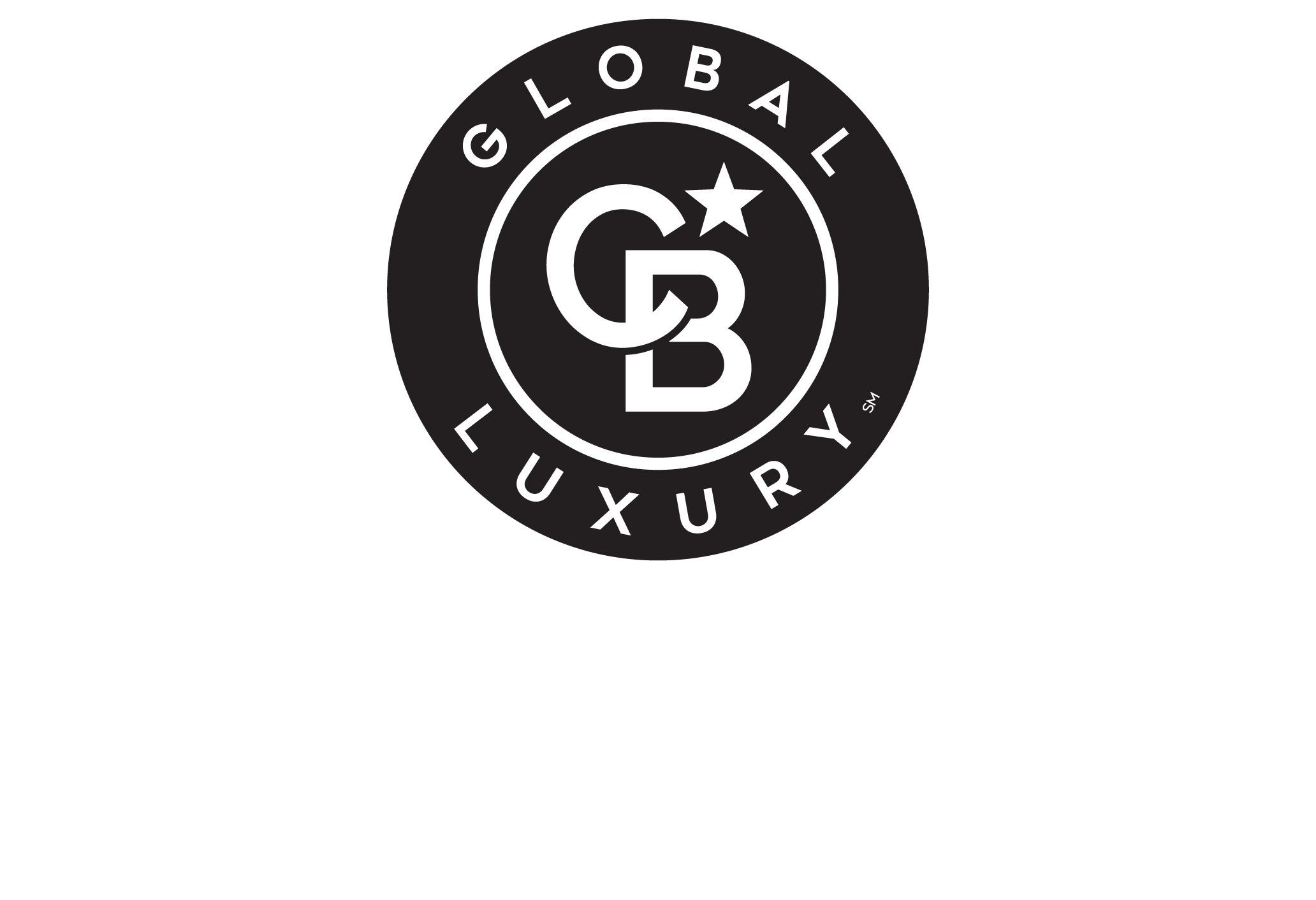960 - 979 Marlene Street
$3,995,000
960 - 979 Marlene Street, Ukiah, CA 95482
4.15
Cap Rate
22,211 sqft
Building Size
Details:
Highlights:
- Average Floor Size: 1110.0
- Average Occupancy Rate: 97.0
- Appliances: Garbage Disposal
- Roof: Composition Shingle
- Age: 41-50 Years Old
- Flooring: Linoleum
- Exterior Description: Wood Frame
- Fencing: Fenced Yard
- Lot Description: Flag
- Area Amenities: Area Hiking
- Heating Fuel Type: Gas
- Kitchen Features: Galley Kitchen
- Road Type: City / Town Street
- Fireplace Description: Wood Burning
- Pool Description: Outdoor
- General: Smoke Detector
- Area Description: Wine Country
- Interior: Blinds
- Cooling: Central A/C
- Lot Size: 2-5 Acres
- Location: Cul-de-sac
- Sewer: City
- Heating Type: Forced Air
- Garage Description: Carport
- Exterior Living Space: Patio
- Water: City Water
Description:
Rare opportunity for investors and developers alike, this Ukiah Valley 20-unit multi-family complex on 2.3± acres offers terrific cash flow and the potential for additional units. Subdivided in 1985 into condominiums on 20 individual legal parcels, these townhomes are currently rented with strong rents and a stable tenant base. All units are 2 bedroom, 1.5 baths with a well-designed and spacious floor plan, large upstairs bedrooms with jack-and-jill bathroom and ample closets, central HVAC, fireplaces and private fenced yards. Amenities include on-site laundry facilities, in-ground pool, and carports plus additional on-site paved parking. Zoned PD (planned development), a significant amount of the undeveloped land could be used for building more multi-family units. Impeccably maintained landscaping with majestic redwoods and underground utilities creates a parklike setting at the end of a cul-de-sac in a desirable centrally located neighborhood. Ukiah is in the heart of Mendocino County Wine Country, under two hours to the Golden Gate Bridge and one hour north of the Sonoma County Airport.

Listing ID: 36d64e7e-f671-445f-8c05-195fc911767d
Location
Gallery















































































































