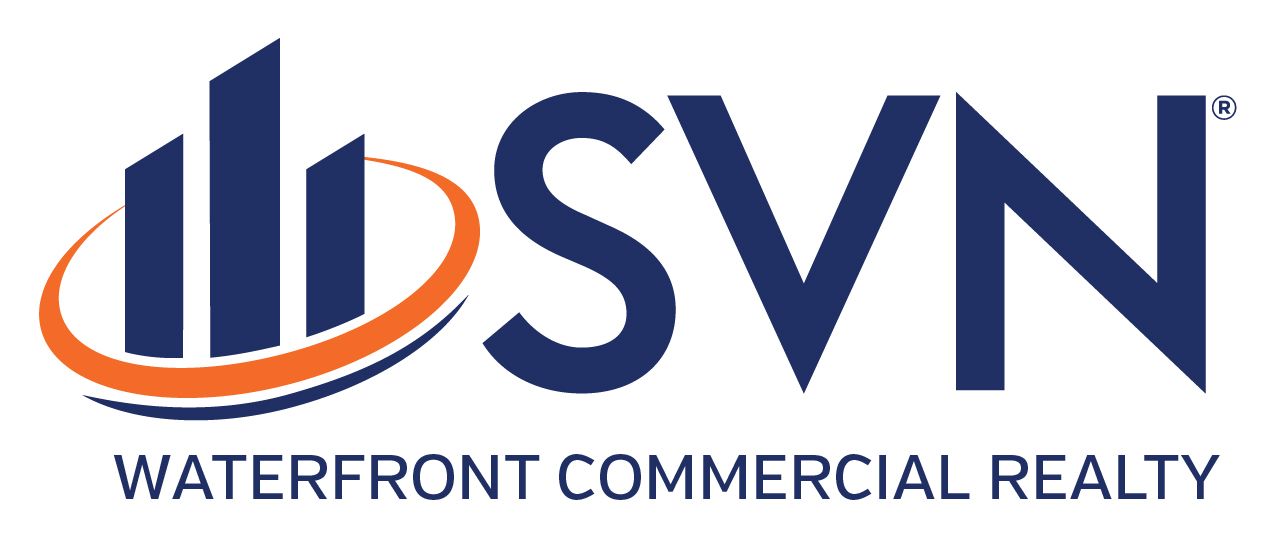2000 SF Ground Floor Office Suite
$30 to $35/sqft/yr
630 U.S. Highway 1, North Palm Beach, FL 33408
23,200 sqft
Building Size
0.86 acres
Lot Area
Details:
Description:
Highly attractive office suite available for lease in a prime location along U.S. One in North Palm Beach. The suite offers 2,000± SF of space on the ground floor in a recently renovated, modern building. This 23,200± SF office building includes a double door entry which welcomes you into a modernly designed lobby and reception area. First floor common areas include two bathrooms, a men's locker room with a shower, and a women's locker room with a shower. Ceiling height of 10± feet, and expansive hurricane windows that provide natural light. There is an abundance of parking spaces around the building, including dedicated spots. A new stone monument sign is coming soon providing excellent signage for tenants.
This office building is situated south of PGA Blvd. on the east side of U.S. One.
2 Spaces Available
630 US Highway One, 1st Building
Highly attractive office suite available for lease in a prime location along U.S. One in North Palm Beach. The suite offers 2,000± SF of space on the ground floor in a recently renovated, modern building. This 23,200± SF office building includes a double door entry which welcomes you into a modernly designed lobby and reception area. First floor common areas include two bathrooms, a men's locker room with a shower, and a women's locker room with a shower. Ceiling height of 10± feet, and expansive hurricane windows that provide natural light. There is an abundance of parking spaces around the building, including dedicated spots. A new stone monument sign is coming soon providing excellent signage for tenants.
630 US Highway One, South Suite Building
Highly attractive office suite available for lease in a prime location along U.S. One in North Palm Beach. The suite offers 2,000-4,000± SF of space on the ground floor in a recently renovated, modern building. This 23,200± SF office building includes a double door entry which welcomes you into a modernly designed lobby and reception area. First floor common areas include two bathrooms, a men's locker room with a shower, and a women's locker room with a shower. The north side of the office suite encompasses 2,000± SF of open space with two entrances plus an administrative/reception area. The south side of the office suite encompasses 2,000± SF of open space with three entrances. The landlord may divide the space into two separate suites for the right tenant. Ceiling height of 10± feet, and expansive hurricane windows that provide natural light. There is an abundance of parking around the building, including dedicated spots.
Documents:
| Title | ||
|---|---|---|
| 630 US 1 |
Location
Gallery



















































