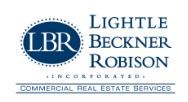Hibiscus Business Center
$18 to $21/sqft/yr
1101 - 1103 W Hibiscus Blvd, Melbourne, FL 32901
7
Cap Rate
32,135 sqft
Building Size
Details:
Description:
Multi-tenant office property. Common areas include restrooms, hallways, elevators, stairwells and garden seating areas . Conveniently located and close to shopping, restaurants, Melbourne International Airport and some of Brevard County’s largest employers. Bus stops are located in front of and across Hibiscus Blvd. with signalized traffic light for crossing.
Located on the SW corner of Hibiscus Blvd. and Dairy Rd. minutes from Melbourne International Airport.
10 Spaces Available
1103 W Hibiscus Blvd / Suite 408, 408 Building
5 offices, conference room, open areas, 2 restrooms and open break area. This is a second floor office. No elevator.
Fireplace.
1101 W Hibiscus Blvd / Suite 203, 203 Building
2 offices, and storage. The room at the entrance may be used as a reception area with an office in the rear of the space. Restrooms located in the common areas. Window onto hallway, vinyl plank flooring.
1101 W Hibiscus Blvd / Suite 210, 210 Building
This suite is available now! Small but quaint unit on the 2nd floor (no elevator access). Does have it's own bathroom.
Windows in office.
1103 W Hibiscus Blvd / Suite 400, 400 Building
Unique loft space. Restrooms in common area. Windows. Elevator and Stair Access
1101 W Hibiscus Blvd / Suite 106B, 106B Building
First floor of the 1101 Building. Glass entry door from Hallway, full wall of window with vertical blinds in one office.
Small hallway with reception window, two offices.
1103 W Hibiscus Blvd / Suite 408A, 408A Unknown Sub Type
1103 W Hibiscus Suite 308Z, 308Z Unknown Sub Type
Can deliver furnished. Step up into office, carpet, three private offices and open space. Closet
Suite 405, 405, 2 Unknown Sub Type
Second Floor Office
Large Open Room
Vinly Plank Floor
1103 W Hibiscus Suite 310, 310, 1 Unknown Sub Type
Suite 302 A First Floor Suite, 302 A, 1 Unknown Sub Type
Plumbed for Shampoo Bowl. Former Tenant was Hair Salon
Private Bathroom in the Unit.
Documents:
| Title | ||
|---|---|---|
| 2025 - Brochure (P) |
Location
Gallery


























































