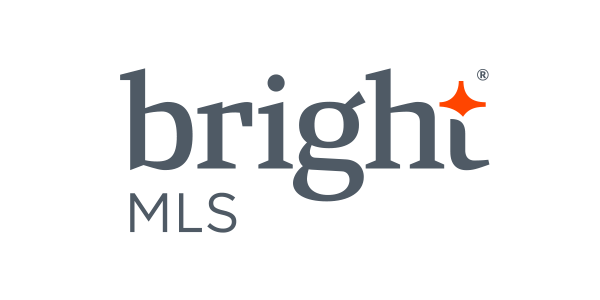12118 12120 Heritage Park Cir #B
$577,950
12118 12120 Heritage Park Cir #B, Silver Spring, MD 20906
875 sqft
Building Size
1985
Year Built
Details:
Highlights:
- Days on Market: 137
- Heating: Forced Air, Heat Pump(s), Programmable Thermostat
Description:
THE OFFERING:<BR>
This is a Condo Portfolio Sale for Two Professional Offices located on the Upper Level of a Two (2) Level Building. Portfolio sale includes both 12118 B and 12120 B Heritage Park Circle, Silver Spring, MD 20906 within the sought-after Heritage Park Business Center condo community. Both units are being sold together for one price, $577,950.
<BR>
<BR>
Also, Seller will include all of the furniture in both offices with a full price offer. <BR>
(Note: the following items; however, are excluded from the sale 1) the wall hangings throughout both offices and common areas and 2) the display cabinet in the conference room.)
<BR>
<BR>
Units 12118 B and 12120 B Heritage Park Circle, each being 875 sf and being contiguous, combine for a total of 1,750 sf. Each unit can be used together or separately. Well-designed and appointed, the units are ideally suited for professional use such as medical, dental, accounting, insurance, or other service-oriented commercial businesses.
<BR>
<BR>
UNIT 12118 B FEATURES:<BR>
1. Large conference room<BR>
2. Large bullpen style office<BR>
3. A rest room, and<BR>
4. A waiting area (see floor plan)
<BR>
<BR>
UNIT 12120 B FEATURES:<BR>
1. 4 generous offices<BR>
2. A 5th office, perfect for a small office or file room (see floor plan).<BR>
3. 3-paned bay window in the largest office <BR><BR>
BOTH UNITS FEATURE:<BR>
1. Multi-paneled glass-paned doors<BR>
2. Multiple windows in each unit provide an openness within the common areas, while also allowing privacy<BR>
3. Double French doors in the three largest offices<BR>
<BR><BR>
THE BUILDING FEATURES:<BR>
1. The units are accessible from the ground level by stairs after entering the building's alcove and leads to a vestibule-like platform where each unit can be entered individually.<BR>
2. The stairwell separates the two units. Each condo then may be entered and used individually, if desired.<BR>
3. Alternatively, the two units can be used in its current form as one larger unified office. (There is no elevator.)<BR>
4. Obviously, the units' floor plans can be arranged in any preferred configuration.
5. In its current layout, the existing combined floor plan easily accommodates a receptionist office, waiting areas, a file room, a conference room, main offices, and a private bath, which is currently located in unit 12118 B.<BR>
<BR>
ADDITIONAL HIGHLIGHTS:<BR>
Large Conspicuous Signage Viewable from Viers Mill Rd<BR>
Two assigned parking spaces per each unit plus visitor parking spots for clients and staff<BR>
Convenient access to the community mailboxes<BR>
Separate HVAC systems<BR>
Commercial Transitional (CT) zoning<BR>
Rare chance to own two adjoining office condos within the same complex<BR>
Office furniture and phones system are negotiable<BR>
Current occupant will vacate upon settlement<BR>
<BR>
ADDTIONAL INFORMATION:<BR>
Condo Fee: $165 per unit, includes CA<BR>
Taxes: $2,778 per unit<BR>
<BR>
LOCATION, LOCATION, LOCATION:<BR>
1. Located on one of the most highly trafficked thoroughfare in the DMV., Veirs Mill Rd, and is also tied to the beltway by way of other major traffic corridors<BR><BR>
2. Positioned near several of the most highly trafficked intersections in the DMV, <BR>
(a) Veirs Mill & Randolph Rds,<BR>
(b) Connecticut & Veirs Mill Rd, <BR>
(c) Georgia Ave & Veirs Mill Rd<BR><BR>
3. These thoroughfares tie together major populated areas including - <BR>
North Bethesda, <BR>
Kensington, <BR>
the north, south, and east areas of Silver Spring <BR>
and so is convenient for numerous communities.<BR>
<BR>
<BR>
Location
Gallery

















































































