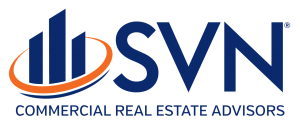2,000 - 30,000' Class A Office on the Medical Mile
$19 to $20/sqft/yr
3100 South National, Springfield, MO 65807
32,000 sqft
Building Size
A
Class
Details:
Description:
3,080 - 4,150' Class A Office at the South National & Montclair stoplight.
3 story open glass lobby, over 100 parking spaces, & SpringNet direct fiber.
Lobby Office South - 3,080' 7 offices, conference room, kitchenette, reception
2nd Floor Office 1 - 4,150' 8 offices, 8 workstations, conference room, reception
2nd Floor Office 2 - 7,223' 14 offices, 16 workstations, conference room, kitchenette, reception
High quality standard finishes, accessibility & infrastructure.
Covered roof top patio sky deck & kitchen is shared by office tenants.
Total population within 5 miles is 165,310 and within 3 miles is 72,887.
Base Rent $20 / SF plus $6.60 CAM (tax, ins & common area maintenance)
Spectacular design by Buxton Kubik Dodd Creative Architects.
To preview this space or others, please email the Listing Agent.
In the heart of Springfield Medical Mile. Neighbors include Cox Hospital, Mercy Hospital, Meyer Center Rehab, Jimmy Johns, Battlefield Mall, Nonna's Italian Cafe, Sakura Japanese, Logans Roadhouse, Taco Bell, AT&T, Verizon, and many others.
2 Spaces Available
3100 South National, 1st Floor South Lobby, 1st Floor South Lobby Building
3,080 - 4,150' Class A Office at the South National & Montclair stoplight.
3 story open glass lobby, over 100 parking spaces, & SpringNet direct fiber.
Lobby Office South - 3,080' 7 offices, conference room, kitchenette, reception
2nd Floor Office 1 - 4,150' 8 offices, 8 workstations, conference room, reception
2nd Floor Office 2 - 7,223' 14 offices, 16 workstations, conference room, kitchenette, reception
High quality standard finishes, accessibility & infrastructure.
Covered roof top patio sky deck & kitchen is shared by office tenants.
Total population within 5 miles is 165,310 and within 3 miles is 72,887.
Base Rent $20 / SF plus $6.60 CAM (tax, ins & common area maintenance)
Spectacular design by Buxton Kubik Dodd Creative Architects.
To preview this space or others, please email the Listing Agent.
3100 South National, 2nd Floor 4,150 sq ft, 2 Building
3,080 - 4,150' Class A Office at the South National & Montclair stoplight.
3 story open glass lobby, over 100 parking spaces, & SpringNet direct fiber.
Lobby Office South - 3,080' 7 offices, conference room, kitchenette, reception
2nd Floor Office 1 - 4,150' 8 offices, 8 workstations, conference room, reception
2nd Floor Office 2 - 7,223' 14 offices, 16 workstations, conference room, kitchenette, reception
High quality standard finishes, accessibility & infrastructure.
Covered roof top patio sky deck & kitchen is shared by office tenants.
Total population within 5 miles is 165,310 and within 3 miles is 72,887.
Base Rent $20 / SF plus $6.60 CAM (tax, ins & common area maintenance)
Spectacular design by Buxton Kubik Dodd Creative Architects.
To preview this space or others, please email the Listing Agent.
Documents:
| Title | ||
|---|---|---|
| NEW - Brochure (L) |
Location
Gallery

































































