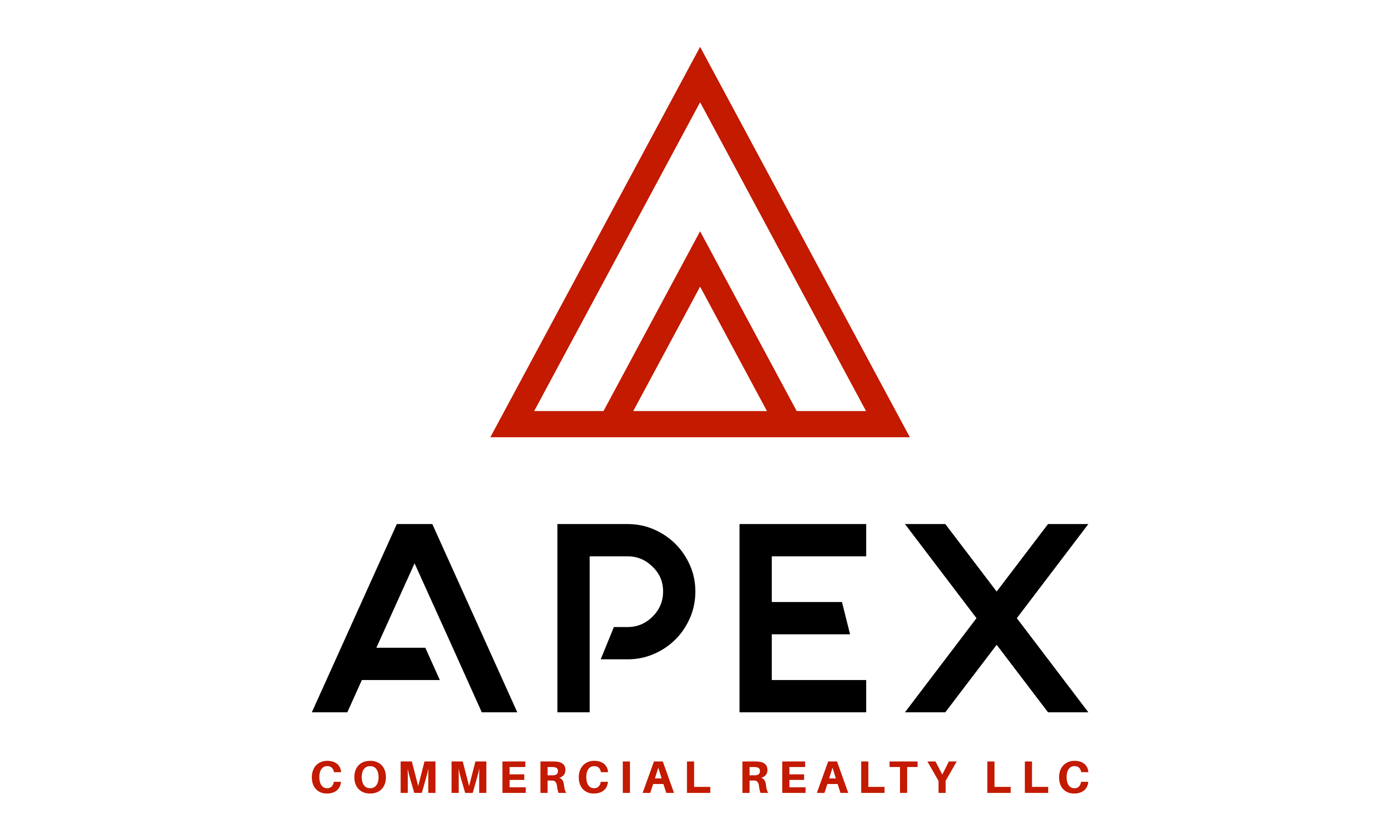3330 Skokie Valley Road
$16 to $18/sqft/yr
3330 Skokie Valley Road, Highland Park, IL 60035
25,527 sqft
Building Size
0.96 acres
Lot Area
Details:
Description:
Prime retail & office space available for lease in this attractive 3-story building with 300 feet of frontage directly on Skokie Valley Rd. (US Route 41) with a traffic count of 48,500 VPD. The available spaces include Suite 100 which is 4,099 SF or retail space and Suite 200 which is 5,150 SF of office space. There is abundant parking with 67 surface spaces available and property management is on-site.
Located on the west side of Route 41 (Skokie Valley Rd), approximately 1 mile North of Route 22 (Half Day Rd).
3 Spaces Available
Suite 100, 100, 1 Street Retail
This 4,099 SF end-cap space has 12-foot ceilings and offers 3 sides of floor-to-ceiling windows that provide great exposure and natural light. The space is currently configured as a showroom with a large, open display area along with 1 private office, a kitchen area, 1 private washroom, and a large conference/work room. The current layout would be ideal for any business that needs a showroom including a flooring shop, furniture/cabinet store, or cycle shop. The space could also be reconfigured to accommodate fitness, daycare, tutoring, medical office, and much more.
Suite 102, 102, 1 Building
This 1,463 SF space is currently configured with a reception area and a large, open work area with very nice finishes. Numerous large windows provide an abundance of natural light and the 12' ceilings give the space a very open and airy feel. This space could accommodate a variety of uses such as therapist or medical use, financial services, insurance, architect, accountant, lawyer, or any other general office use. The space would also work well for a salon or a variety of other retail uses.
Suite 200, 200, 2 Building
5,150 SF of finished office space with high-end details. The space is currently configured with 10 private offices (all with windows), 2 conference rooms, a large and airy lobby/reception area, copy/storage room, kitchen/break room, and a large open work area with cubicles which are all included.
Documents:
| Title | ||
|---|---|---|
| Lease Brochure |
Location
Gallery



















































