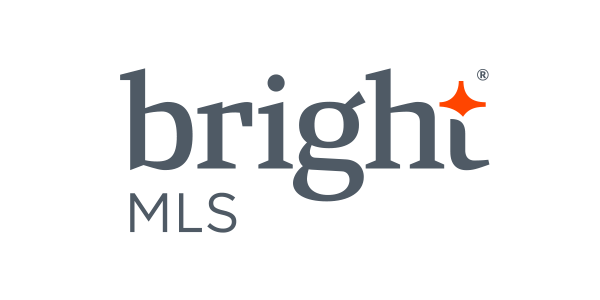1526 Berlin Rd, Cherry Hill, Nj
$935,000
Price
4,247 sqft
Building Size
1820
Year Built
Overview
Description
Front Yard, Landscaping, Level, SideYard(s), Road Frontage
An amazing opportunity awaits to own this spacious and beautiful freestanding brick professional office building, formerly known as 'The Kay House. This property is not just a building; it's a piece of history! Boasting a superb location with excellent visibility on the traveled 4-lane Haddonfield-Berlin Road, it is conveniently located just a quarter-mile from Route 295 (Exit 32). Ideal space for a law firm, engineering firm, architects, financial advisors, real estate office, accountants, insurance, title or other professionals. Situated on a double lot, the building features 11+ offices, 3 bathrooms, a conference room, a new gutted and replaced eat-in kitchen with added full size fridge, microwave, and dishwasher, relaxation areas, and ample storage in the full basement. The current owner undertook renovations that were finished in 2020, enhancing the building's beauty: professionally landscaped entire property; repainted the entire house with 2 coats of paint; new irrigation system, a cameral surveillance system added to property exterior and interior; added computer server room with separate new HVAC system installed (Mitsubishi Split Unit); replaced all tube fluorescent lighting with new LED lighting throughout entire house; replaced one of the heaters and AC units and replaced hot water heater. A large room on main level has enough space for multiple desks if desired, provides access to a generous new deck – perfect for hosting office gatherings or enjoying a quiet outdoor break. Privacy is ensured with 24 strategically planted trees, and a storage shed is also included. The property's spacious parking lot recently resealed that offers 19 parking spaces with stone parking bumpers for your clients or visitors, including one handicap parking space. A beautiful front brick walkway leads to the welcoming foyer with its attractive hardwood flooring that continue around 3000+ sq. ft. of the building. The main office includes a private bath and a designated space for a personal full size refrigerator. Across the hall, you'll find the main reception area. Previously used as a single-family home, an office building with an apartment, and currently as a professional office building, this versatile property features two additional side entrances, one also adorned with lovely brickwork (4 separate entrances total). A short drive to the Woodcrest Shopping Center, which houses numerous stores and Vito's Pizza, and minutes to the PATCO speedline Woodcrest Station adds to the property's convenience. Schedule your private tour today of this extraordinary building!
Highlights
- Days on Market: 92
- Parking Features: Paved Parking, Private, Handicap Parking, Lighted Parking
- Heating: 90% Forced Air

Listing ID: 802842604050
Location
Gallery





















.svg)



.svg)


