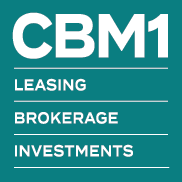Van Nuys Plummer
$2.75/sqft/mo
14602 Plummer St, Los Angeles, CA 91402
7,120 sqft
Building Size
0.326 acres
Lot Area
Details:
Description:
Automotive Spaces for Lease
Automotive-friendly units ideal for a variety of auto-related uses.
Unit 3 – ±2,128 SF: Previously operated as a smog shop, this space features a spacious open floorplan, private office, and a private restroom located at the rear—perfectly suited for mechanical or diagnostic operations.
High-Visibility Corner Location with Exceptional Connectivity – Future Light Rail Access
Strategically located at the Northwest corner of Van Nuys Boulevard and Plummer Street, this property benefits from prime frontage along Van Nuys Boulevard, one of the San Fernando Valley’s major north-south corridors.
The site offers excellent regional access, situated just minutes from the 405, 5, 170, and 118 freeways, making it highly accessible for customers and employees alike.
Adding to its long-term value, Metro's planned Light Rail Transit line—slated for completion by 2031—will run directly along Van Nuys Boulevard. This transformative infrastructure project will link the southern and northern parts of the San Fernando Valley, driving increased foot traffic, visibility, and growth potential for businesses in the area.
1 Space Available
14602 Plummer St 3, 3, 1 Unknown Sub Type
±2,128 SF: Previously operated as a smog shop, this space features a spacious open floorplan, private office, and a private restroom located at the rear—perfectly suited for mechanical or diagnostic operations.
Documents:
| Title | ||
|---|---|---|
| Brochure |
Location
Gallery























































