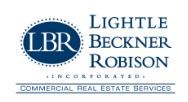Space Coast Innovation Park
Market Price
Grissom Parkway, Titusville, FL 32780
1,104,760 sqft
Building Size
50 acres
Lot Area
Details:
Description:
Lightle Beckner Robison, Inc. and Sperry CGA Key Group are now exclusively offering space for lease at Space Coast Innovation Park, a 1,104,760 square foot state-of-the-art class A industrial mixed use project developed by Hines and Key Group. This strategically located project is just 10 miles from Kennedy Space Center and Cape Canaveral offering direct access to the Space Coast Regional Airport (TIX) in Titusville, Florida. Situated on over 100 acres of land, phase 1 of the project offers up to 639,040 square feet of concrete tilt wall product across three +/-200,000 square foot stand alone buildings while phase II of the project will include up to 465,720 square feet of class A space across two +/- 217,000 square foot buildings with a shared truck court. The project includes key features such as ample parking, up to 50' clear heights, heavy power, corporate campus opportunities, state and local tax incentives, and more. Contact us today to learn more about how you can take advantage of this premier development on Florida's Space Coast.
The state-of-the-art Space Coast Innovation Park industrial mixed-use complex is located off of Perimeter Road and Grissom Parkway adjacent to the Space Coast Regional Airport in Titusville, Florida. Located within the Foreign Trade Zone and inside the boundaries of the FAA federally licensed Exploration Spaceport, offering various incentives from local and state economic development agencies. Ample drive times are as follows:
- Direct access to Space Coast Regional Airport
- 10 Miles of the Kennedy Space Center | Vehicle Assembly Buildings
- 18 Miles to Port Canaveral
- 35 Miles to Orlando International Airport
ESFR
5 Spaces Available
SCIP Phase 1 Building 1 Unknown Sub Type
Phase 1 Building 1 offers up to 212,240 square feet of class A industrial space, delivery is set for Q1 of 2025
SCIP Phase 1 Building 2 Unknown Sub Type
Phase 1 Building 2 offers up to 212,240 square feet of class A industrial space, delivery is set for Q1 of 2025
SCIP Phase 1 Building 3 Unknown Sub Type
Phase 1 Building 3 offers up to 220,100 square feet of class A industrial space, delivery is set for Q1 of 2025
SCIP Phase 2 Building 4 Unknown Sub Type
SCIP Phase 2 Building 5 Unknown Sub Type
Documents:
| Title | ||
|---|---|---|
| SCIP Building 5 Brochure.pdf | ||
| SCIP Building 4 Brochure.pdf | ||
| SCIP Building 3 Brochure.pdf | ||
| SCIP Building 2 Brochure .pdf | ||
| SCIP Building 1 Brochure.pdf | ||
| Project Overview Brochure 12_2023.pdf |
Location
Gallery














































