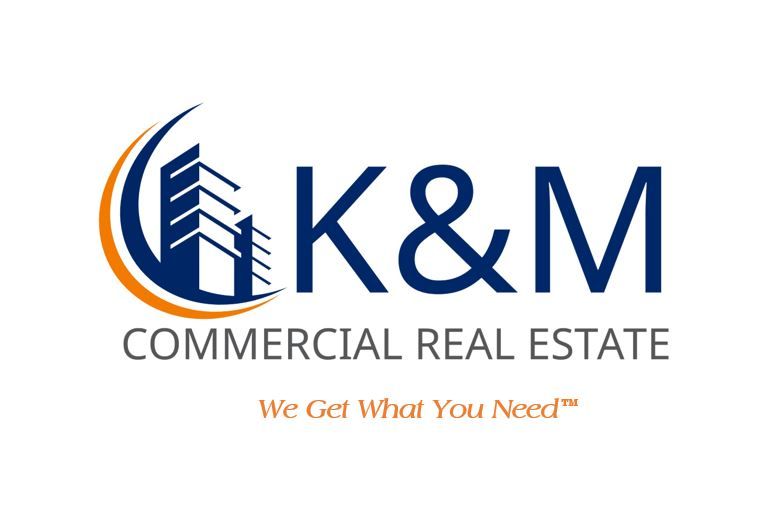SUBLEASE - Cryoxygen Clinic
$45/sqft/yr
2674 E Avenir Place, Vienna, VA 22180
864 sqft
Building Size
0.75 acres
Lot Area
Details:
Description:
K&M Commercial Real Estate, as the exclusive representative, invites you to explore the exceptional features of this prime property at 2674 E Avenir Place. Situated on the ground floor, this walk-in suite boasts abundant natural light and efficient HVAC systems, creating an inviting and comfortable environment for tenants and visitors. The sublease extends until June 30, 2028, offering a favorable term for prospective lessees. With the added convenience of a parking garage and high-speed internet connectivity, this space is designed to meet the needs of modern businesses. Don't miss out on the opportunity to lease a space that combines functionality, comfort, and accessibility, providing the perfect foundation for your organization's success.
Nestled in the heart of Northern Virginia, Sublease - Cryoxygen Clinic enjoys a prime location surrounded by diverse retail and dining options. The nearby Maple Avenue offers a vibrant mix of boutique shops, local eateries, and well-known brands, providing ample foot traffic and visibility for retail businesses. Positioned within proximity to popular attractions like Meadowlark Botanical Gardens and Wolf Trap National Park for the Performing Arts, tenants at this location can capitalize on the area's thriving cultural scene and community events. With a strong presence of local businesses and a steady flow of visitors, this dynamic neighborhood presents an exciting opportunity for retail and street retail tenants to establish their presence and thrive in Northern Virginia's bustling market.
1 Space Available
2674E, E, 1 Strip Center
The Suite consists of three rooms in addition to the reception area and an ADA Bathroom. It has a walk-in ground-level entrance and back door access to the exit and trash facility—plenty of parking in the parking garage.
Documents:
| Title | ||
|---|---|---|
| Lease Brochure (L) |
Location
Gallery








































































