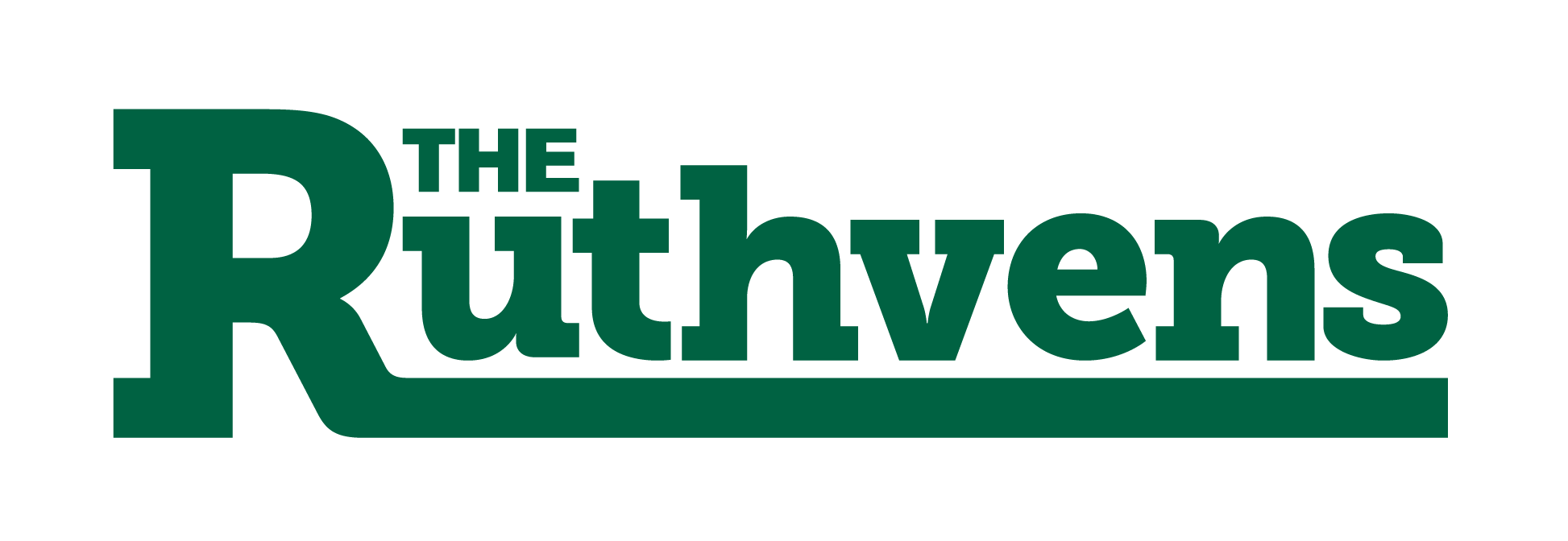Dixieland Investment Buildings
Market Price
1212 S Florida Ave, Lakeland, FL 33803
5,419 sqft
Building Size
0.79 acres
Lot Area
Details:
Highlights:
- Corner properties with two traffic light
- Free standing buildings with parking
- High traffic on S Florida Ave, 27,000+ daily
- Historic and most creative district in Lakeland
- Within walking distance of restaurant, college, shops and services
- One of the highest buying power area in Lakeland
Description:
These historic buildings are centrally located between Downtown and South Lakeland in the vibrant Dixieland District. Very walk-able area with lunch restaurant, coffee shop, post office, bakery, bars, shops and services. Front signage on South Florida Ave with 29,000 daily traffic and Belmar St with 4,300 daily traffic. The shared private parking has a total of 30 spaces and walking distance from city public parking on Park St.
Free standing building available with 3,880 SF of space plus an existing 400 SF walk-in cooler and front patio area. The space has natural light with front and side entrance and parking access from the back with alley. The building has an historic portico front entrance and patio. Plumbing available throughout the space, 400amp electric panel, 2 ADA restrooms, a 8'x8' display cooler and an additional 200 SF covered courtyard.
Easy access to Downtown Lakeland, Polk Parkway and US-98. Only a few minutes from Florida Southern college designed by famous architect Frank Lloyd Wright with 2,500+ students and right next to Lake Hollingsworth with one of the highest demographics and buying power in Lakeland.
.
1 Space Available
Building 1 Free Standing
Free standing building available with 3,880 SF of space plus an existing 400 SF walk-in cooler and front patio area. The space has natural light with front and side entrance and parking access from the back with alley. The building has an historic portico front entrance and patio. Plumbing available throughout the space, 400amp electric panel, 2 ADA restrooms, a 8'x8' display cooler and an additional 200 SF covered courtyard.
Documents:
| Title | ||
|---|---|---|
| Lease Brochure |
Location
Gallery
























































