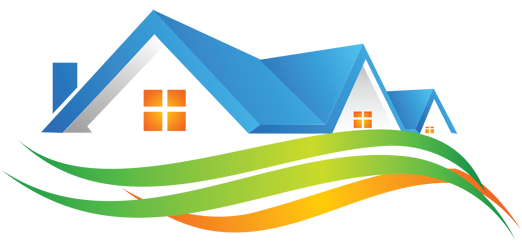1001 W Fairview Loop
$840,000
1001 W Fairview Loop, Wasilla, AK 99654
17,000 sqft
Building Size
Unknown (re: all MSB)
Zoning
Details:
Highlights:
- Building Features: Living Quarters
- Lease Amount Frequency: Monthly
- Documents Available: Docs Posted on MLS
- Electric: Separate Meter-Elec
- Flooring: Carpet, Concrete, Laminate, Vinyl
- Construction Materials: Frame, Metal, Wood Siding, Sheetrock, Wood
- Parking Features: On Site
Description:
Horse property with SO much potential! Presenting an over 3000 sq ft home that could be used as a duplex with a huge garage, shop, heated stables, unheated quonset, greenhouse, 1 bed 1 bath rental, and more all on just over 4 acres!! Currently used as a residential home, this property was recently used as a boarding stable and still bears the name ''Northern Lights Boarding Stables''.Main home:
- the borough has it listed as being 1520 sq ft downstairs and 1520 upstairs, but with renovations that have occurred it may be more
- downstairs presents a den, kitchen & pantry, dining room, 3/4 guest bath, office, main bedroom with 3/4 bath, washer and dryer, and walk-in closet, "dog room" that connects the main home to the large 40x60 garage, and an office that connects the main bedroom with the huge 40x60 heated shop
- upstairs presents itself with another kitchen, dinning area, large living room, 2 bedrooms, and a 3/4 bath with washer and dryer
- with 2 entrances and a door separating the two, this could easily be used as a duplex
Silver House
- total unfinished residential area measured from exterior is about 24ft x 48ft
- while unfinished, it is built with 1 bedroom with closet, 3/4 bath, open concept living room and kitchen area, washer and dryer hookup, and a large 24ft x 48ft attached garage
Shop
- huge 40x60 heated shop
- entrances include a door to the dog kennel which also opens the "dog room", an entrance to the office that leads to the main bedroom, an entrance to the heated stables, and a large 14 ft x 16ft door to pull an RV into
- plumbed with a sink
- power available at many outlets
Heated Stables
- total area of 40ft x 60ft
- heated with natural gas heater
- 7 total stalls
- tack room and loft area
- garage door and person door opens to obstacle course area, with an additional entrance into the attached shop
Quonset
- total area of 40ft x 85ft
- unheated, but well lit
- sand floor
- large doors at both ends
Greenhouse
- total area of 8ft x 28ft
- propane heater
- outlets available
Additional features
- large 85ft x 180ft horse arena with sand/chopped pebble surface
- "cold storage area - an unheated single car garage with an attached unheated area for additional storage runs along the front of the main building for a total of about 1100 sq ft
- large obstacle course area for training and exercising the horses
- 2 large pasture areas
- unheated horse shelter currently referred to as the "duplex" as it has 2 separate stalls that each open to their own horse pen, with separate "person" entrances for each
- large, fenced in, 2300 sq ft dog run that enters into the "dog room" of the main home
Location
Gallery








































































































