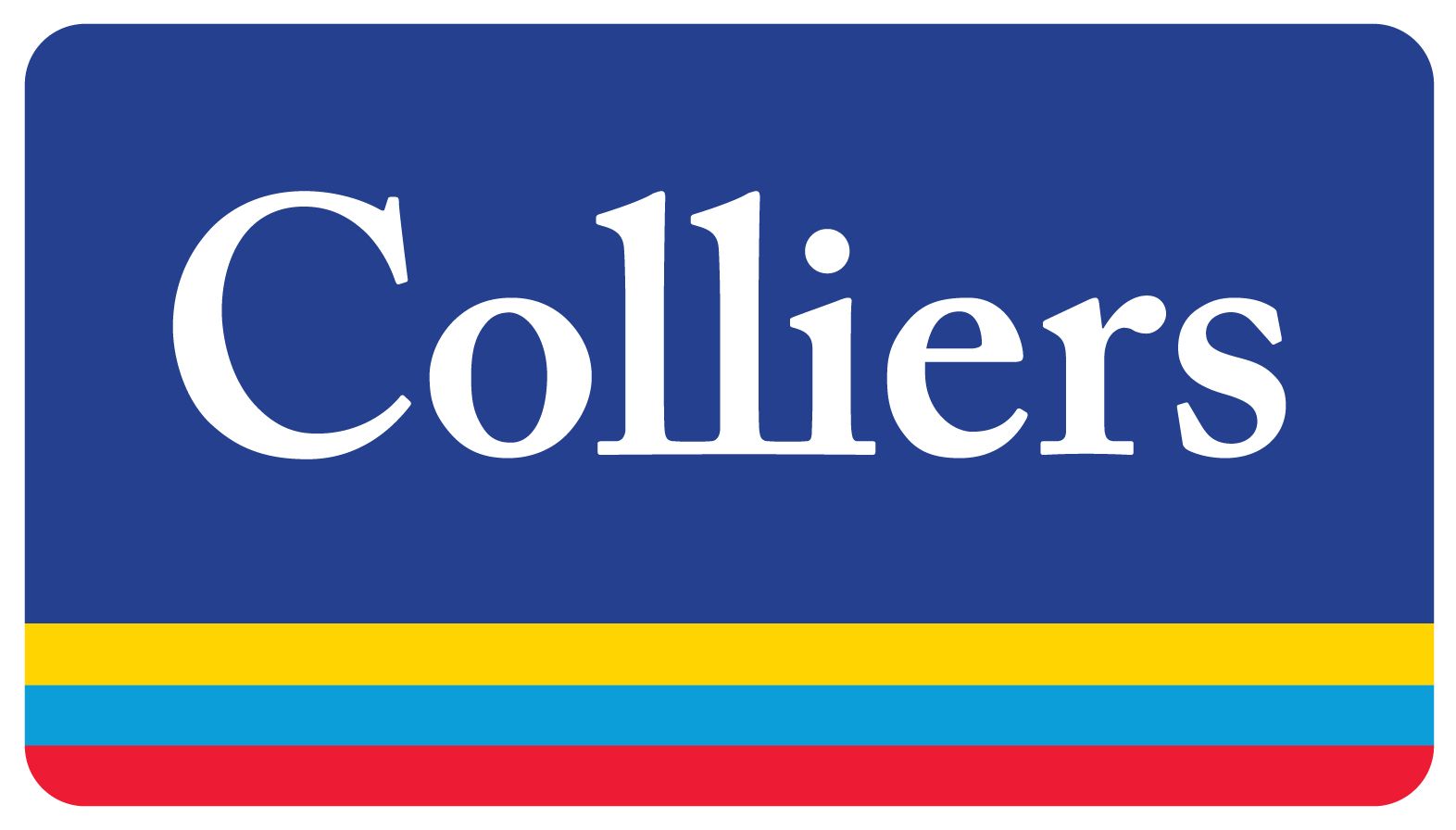For Lease | Prologis Legacy Point
Market Price
Hwy 290 & Fry Rd, Cypress, TX 77433
5,000,000 sqft
Building Size
350 acres
Lot Area
Details:
Highlights:
- Up to 5 million SF available for BTS
- Located in NW Houston @ Hwy 290 at Fry Rd
- Multiple points of ingress/egress
- Access to labor workforce
- Close proximity to Grand Parkway
- Freeway frontage & visibility
Description:
407,302 SF Delivering January 2026
Nestled against the popular 290 Freeway in the desirable Cypress community, Prologis Legacy Point is currently underway as one of Houston’s newest premier industrial business parks. Designed to LEED sustainability standards and with modern requirements in mind, this well-appointed, master-planned park will provide a desirable northwest location for companies wanting convenient access to the Houston MSA as well as the ever-growing Texas Triangle. The park currently contains 350 acres of developable land for a combination of speculative development and build-to-suit opportunities ranging from 200,000 SF to ±1.3 Million SF.
BUILDING 5 | 407,302 SF
Address: 18501 Mound Road, Cypress, Texas 77429
Delivery Date: January 2026
Site Acreage: ±23.34 Acres
Total Building SF: 407,302 SF
Office SF: 3,584 SF (Pre-finished)
Clear Height: 36’
Slab on Grade: 7” thick, 4,000 psi
Overhead Doors: Ninety-Two (92) 9’ x 10’ Dock high doors
Four (4) 12’ x 14’ Drive-in doors
Fire Protection: ESFR
Electrical Services: 4,000-amp, 480 Volt, 3 Phase
Interior Lighting: LED warehouse fixtures - 30 foot-candles at 36” AFF
Parking: (113) Trailer parking spaces I (185) Car parking spaces
1 Space Available
Build-to-Suit Unknown Sub Type
407,302 SF Delivering January 2026
200,000 - 1,300,000 SF Build-to-Suit Opportunities
BUILDING 5 | 407,302 SF
Address: 18501 Mound Road, Cypress, Texas 77429
Delivery Date: January 2026
Site Acreage: ±23.34 Acres
Total Building SF: 407,302 SF
Office SF: 3,584 SF (Pre-finished)
Clear Height: 36’
Slab on Grade: 7” thick, 4,000 psi
Overhead Doors: Ninety-Two (92) 9’ x 10’ Dock high doors
Four (4) 12’ x 14’ Drive-in doors
Fire Protection: ESFR
Electrical Services: 4,000-amp, 480 Volt, 3 Phase
Interior Lighting: LED warehouse fixtures - 30 foot-candles at 36” AFF
Parking: (113) Trailer parking spaces I (185) Car parking spaces
Documents:
| Title | ||
|---|---|---|
|
Property Brochure
|
Location
Gallery












































