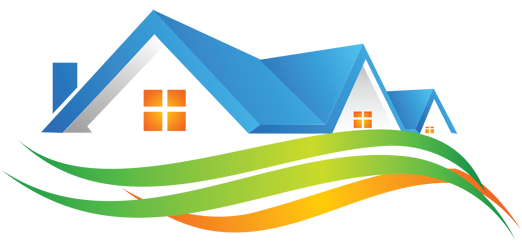Former Clare House
420 W 54th Avenue, Anchorage, AK
Market Price
Price
7,520 sqft
Building Size
1969
Year Built
Overview
Description
Quiet site at the end of an industrial cul-de-sac. Formerly the Clare House, this is a two story building, which provided for a transitional shelter for women and children until they out grew it. Facility is handicap accessible with elevator lift and fully sprkinklered throughout. On the ground floor the building has admin offices, kitchen, gathering rooms, storage rooms, laundry, bedrooms and...bathrooms. Second floor provides for two large open dormitory style living areas, lounge area, small offices, bathrooms and showers. Tenant incurs all operating costs (i.e. gas, elecetric, water/sewer, etc.)
Showing Instructions:
Call Lstng Licensee
Highlights
- Building Features: Elevator
- Lease Amount Frequency: Monthly
- Documents Available: Docs Posted on MLS, Floor Plan
- Heating: Baseboard
- Parking Features: On Site
- Accessibility Features: Restroom(s)-Handicap
- Security Features: Fire Sprinkler System
- Showing Instructions: Call Lstng Licensee

Listing ID: 19-16881
Location
Gallery


































.svg)



.svg)



