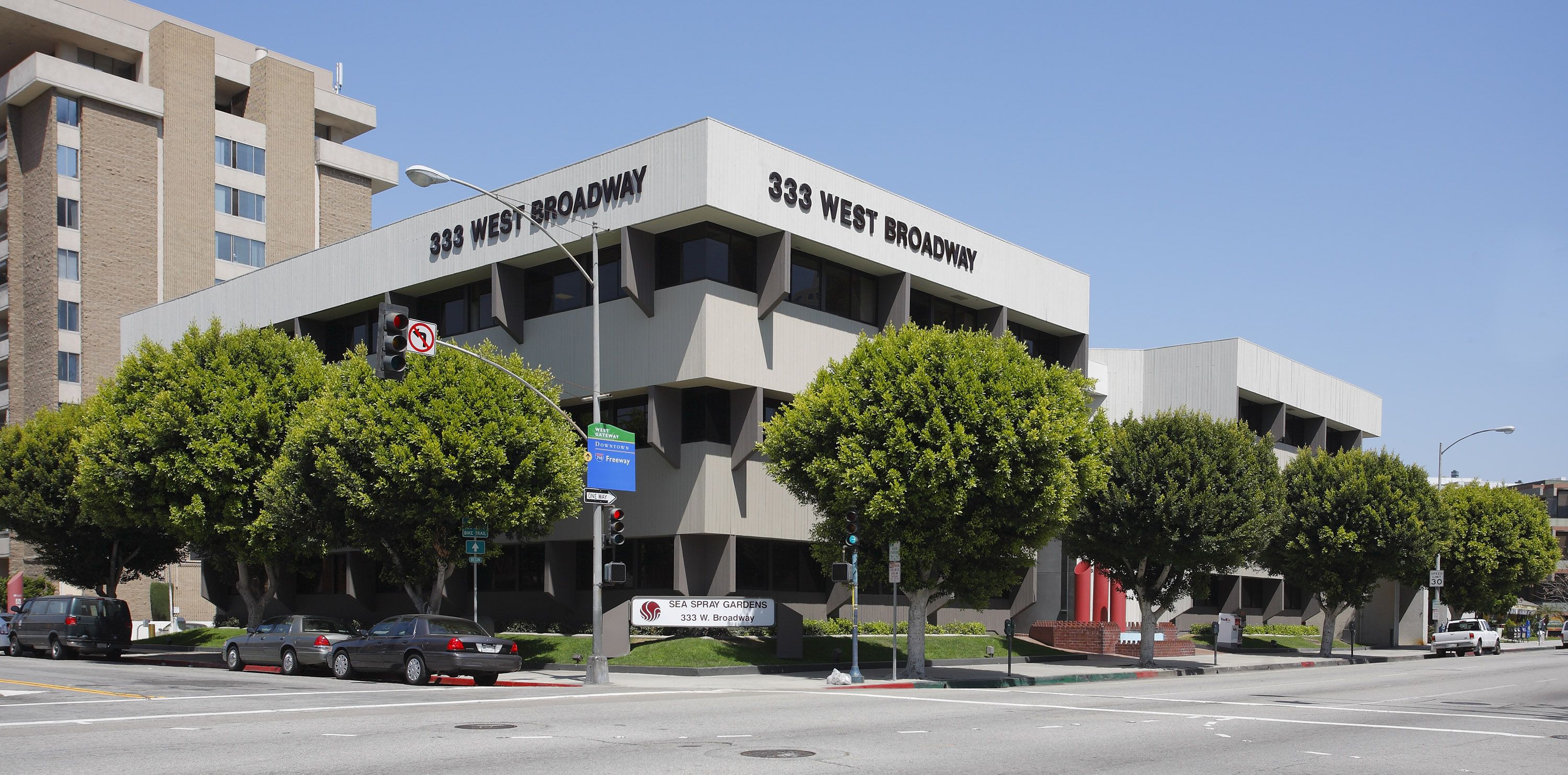333 W. Broadway Suite 215 & 216
$2.35 to $2.55/sqft/mo
333 W. Broadway Suite 215 & 216, Long Beach, CA 90802
30,662 sqft
Building Size
24,526 sqft
Lot Area
Details:
Highlights:
- Available Space: 2.0
Description:
Beautifully Renovated + Furnished Office Space Located in the heart of Downtown Long Beach Walking distance to various restaurant amenities, Pine Avenue, Deukmejian courthouse, City Hall, and Police Station Minutes to 710 Freeway Well maintained building with onsite property manager Multi-level gated parking structure with 5 dedicated parking stalls (#19-23) plus guest parking Great office for attorneys or professionals alike! HOA Fee Paid by Landlord!
Coldwell Banker Commercial BLAIR is pleased to announce the availability of two adjacent office condos for lease at 333 West Broadway, Suites #215 and #216. These units offer a combined total of approximately 2,720 square feet. They can be leased together, or separately, with one unit being 870 square feet and the other 1,980 square feet.
These offices are mostly furnished and have recently undergone a complete renovation. The current layouts include a reception area, several private offices equipped with glass doors, and a kitchenette, making them ideal for a professional environment.
The location is exceptionally convenient, situated in the heart of downtown Long Beach. It provides easy walking access to prominent landmarks such as the Deukmejian courthouse and City Hall, as well as a wide array of dining options along Broadway and Pine Avenue. A significant advantage of these units is the inclusion of five (5) designated parking spaces (numbered 19- 23) within the secure, gated onsite parking garage. The building itself is well-maintained and benefits from the presence of an onsite property manager. These offices present an excellent opportunity for attorneys or other professionals seeking a prime downtown location.
The property is zoned LBPD30 which is within the boundary of the Downtown Plan Area. The roots of this document were formed in a highly social “visioning process” that began in 2006 with the volunteer efforts of a Visioning Committee and input received through public workshops. This initial process resulted in a message that combined words and imagery to convey what the future might of downtown Long Beach would look like. This visioning provided a necessary foundation for the Downtown Plan and, as a reference to that important foundational work. Going forward, the document will exist as the formal policy document to be used by City Staff daily to (1) keep true to the community’s vision, and (2) provide specific standards and guidelines to reference when working with developers. Allowable uses in the plan would include mixed-use requirements by right as well as retail uses such as restaurants, outdoor dining, business support services, and basic professional and personal services.

Listing ID: 08771054-9e40-44a4-8896-55b0e9fd4b59
2 Spaces Available
Suite 215 Unknown Sub Type
Suite 216 Unknown Sub Type
Documents:
| Title | ||
|---|---|---|
| Flyer - Lease - 333 W Broadway Suite 215-216-compressed |
Location
Gallery





















































