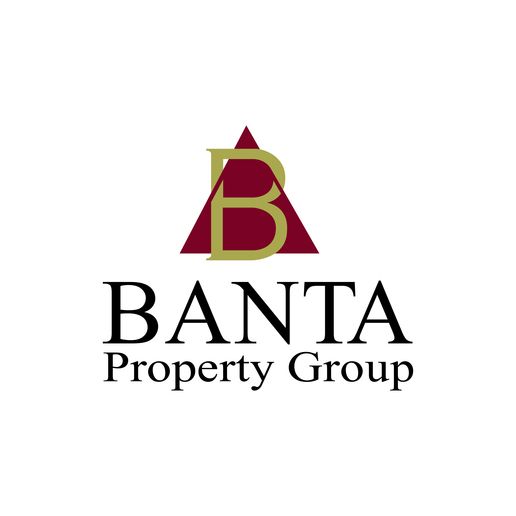3238 South Agnew
$235,000
3238 S Agnew Ave, Oklahoma City, OK 73119
4,500 sqft
Building Size
0.2984 acres
Lot Area
Details:
Description:
Freestanding building on a hard corner in an established neighborhood. Originally operated as a convenience store / carnicería, the property features excellent visibility, deep paved yards, abundant parking, and a simple rectangular structure ideal for re-use or redevelopment.
With zoning now updated to R-2 Medium-Low Density Residential, the property sits in a district designed to support single-family, two-family, and low-impact institutional uses, while still allowing a pathway for conditional, special exception, and special permit commercial-style uses. For the right buyer, this is an easily identifiable canvas for (re)development or a value-add owner-user, offering a cost-effective structure with multiple paths forward.
The structure’s open floorplate, masonry construction, and wide parking apron make it a prime candidate for:
Residential conversion (SFR, duplex)
Community uses allowed in R-2 (daycare, community-based services)
Neighborhood-serving institutional uses
Adaptive reuse (studio, workshop, small business — subject to approvals)
For commercial or quasi-commercial reuse, a buyer can pursue (Conditional use permit, Special exception, Special permit)
Located just south of SW 29th and minutes from I-44, the property sits inside a dense residential pocket with strong neighborhood traffic. S Agnew Ave is a well-established corridor supported by long-time local residents, schools, churches, and small businesses.
3238 S Agnew Ave sits on a 0.30-acre hard-corner lot with exceptional paved frontage, deep access lanes, and flexible open yard areas. The property is entirely hard-surfaced with a combination of concrete pads, blacktop paving, and a wide circulation apron that wraps the building, allowing for easy parking, delivery flow, and multiple site configurations.
The site includes over 11,000 SF of usable paved yard area, divided into three distinct zones that can serve as parking, outdoor storage, drive-up circulation, or possible expansion areas depending on the buyer’s intended use. A large 60-foot front canopy provides a covered pedestrian entry, while the side and rear yards create natural separation for service, utilities, or fenced-off operational space.
With approximately 130 feet of frontage along S Agnew Ave (230' total frontage including 100' on SW 32nd), the property benefits from strong daily visibility and sits squarely within a residential grid that feeds consistent neighborhood traffic. The lot’s shape and dimensions allow for straightforward redevelopment, whether for residential (as permitted in R-2), community-oriented institutional use, or a creative commercial conversion requiring city approvals.
The combination of corner visibility, full hardscape coverage, and an adaptable building footprint makes this site one of the more functional small-lot infill opportunities in the immediate market.
Documents:
| Title | ||
|---|---|---|
| Sale_Brochure.pdf | ||
| Sale_Brochure.pdf |
Location
Gallery














































