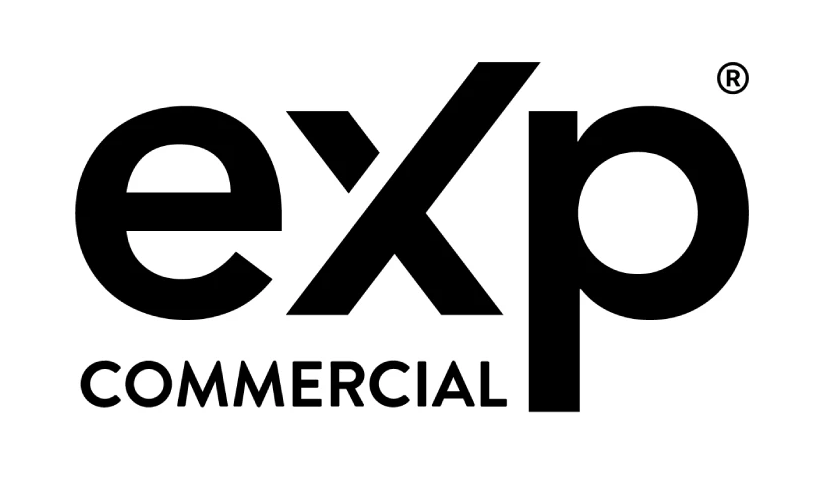9216 Center
$1.20/sqft/mo
9216 Center Ave, Rancho Cucamonga, CA 91730
10,527 sqft
Building Size
0.2093 acres
Lot Area
Details:
Description:
Low lease rate incentive for a lease signed before year end!. This 10,527 sf industrial building features office space spaning the eastern length of the building, with a reception, 2 private offices, classroom, storage, and kitchen on the first floor. Upstairs includes 3 large private offices with windows looking out to warehouse. The square shaped warehouse space includes 2 man doors into office, 1 man door at rear, and 2 x 12'x14" ground level rollup overhead doors. Electrical trays span the warehouse for flexibility in floorplan for machining or manufacturing uses. 6 skylights in warehouse provide ample light. 400 amps 3 phase power. A large +/- 3500 sf storage yard can fit vehicles, equipment, materials, etc and is secured by a large steel swinging gate. Available for occupancy in December, with refreshed office spaces and broom clean warehouse. Please contact agent for showing instructions.
Mintues to the I-10, 1-15, and 210 freeways, this property is strategically located within a well-established industrial zone adjacent to all the inland empire submarkets comprising one of the nation's best logistics markets. This site offers an unbeatable combination of logistics-friendly infrastructure, access to regional distribution networks, and proximity to essential services. Whether you're in manufacturing, warehousing, or distribution, 9216 Center Avenue's prime location in Rancho Cucamonga is a gateway to growth and efficiency in Southern California's booming industrial market.
1 Space Available
9216 Center Avenue, Rancho Cucamonga 91730, 1 Flex Space
Low lease rate incentive for a lease signed before year end!. This 10,527 sf industrial building features office space spaning the eastern length of the building, with a reception, 2 private offices, classroom, storage, and kitchen on the first floor. Upstairs includes 3 large private offices with windows looking out to warehouse. The square shaped warehouse space includes 2 man doors into office, 1 man door at rear, and 2 x 12'x14" ground level rollup overhead doors. Electrical trays span the warehouse for flexibility in floorplan for machining or manufacturing uses. 6 skylights in warehouse provide ample light. 400 amps 3 phase power. A large +/- 3500 sf storage yard can fit vehicles, equipment, materials, etc and is secured by a large steel swinging gate. Available for occupancy in December, with refreshed office spaces and broom clean warehouse. Please contact agent for showing instructions.
Documents:
| Title | ||
|---|---|---|
| Lease Flyer (L) |
Location
Gallery






























































