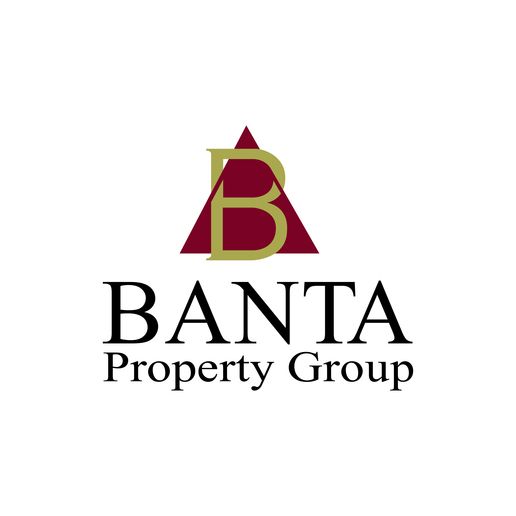1700 - 1704 South Broadway Avenue
$15.50/sqft/yr
1700 - 1704 South Broadway Avenue, Oklahoma City, OK 73160
42,120 sqft
Building Size
2.87 acres
Lot Area
Details:
Description:
Property Description
This well-maintained, professionally managed mixed-use office and retail shopping center offers a diverse tenant mix and excellent visibility along a high-traffic retail corridor. Multiple suites are available, some featuring convenient upstairs storage.
With large floor plate options, ample on-site parking, and affordable rental and NNN rates, this center provides an attractive opportunity for a wide variety of businesses. Its strong tenant synergy, accessible location, and professional management make it an ideal choice for retailers, service providers, and office users alike.
Located just north of the 19th & Broadway intersection, this property sits one block east of I-35 in the heart of the busy 19th Street retail corridor.
Property Description
This well-maintained, professionally managed mixed-use office and retail shopping center offers a diverse tenant mix and excellent visibility along a high-traffic retail corridor. Multiple suites are available, some featuring convenient upstairs storage.
With large floor plate options, ample on-site parking, and affordable rental and NNN rates, this center provides an attractive opportunity for a wide variety of businesses. Its strong tenant synergy, accessible location, and professional management make it an ideal choice for retailers, service providers, and office users alike.
2 Spaces Available
1700 - G, 1700 - G, 1 Strip Center
This versatile suite features a welcoming reception area, private restroom, and a flexible layout suitable for office or retail use. The main level includes a reception, three private offices, and support space, while the upstairs offers an open work area ideal for a conference room, collaborative workspace, or additional offices
1704 Suite I-K, 1704 Suite I-K, 1&2 Strip Center
This versatile retail strip center space features soaring ceilings and an adaptable floor plan that can be divided to meet your business needs. The suite is equipped with restrooms and offers access to an upstairs open office/studio area, ideal for administration, training, or additional storage space.
With its open design and functional layout, this property is an excellent fit for a wide variety of uses, including:
• Martial arts studio (previously used for this purpose)
• Dance studio
• Pickleball, aerial, or bungee fitness classes
• CrossFit or traditional gym
Whether you’re creating a dynamic fitness center, performance space, or innovative retail concept, this location provides the visibility, accessibility, and flexibility to make your vision a reality.
Documents:
| Title | ||
|---|---|---|
| Lease Brochure |
Location
Gallery




















































