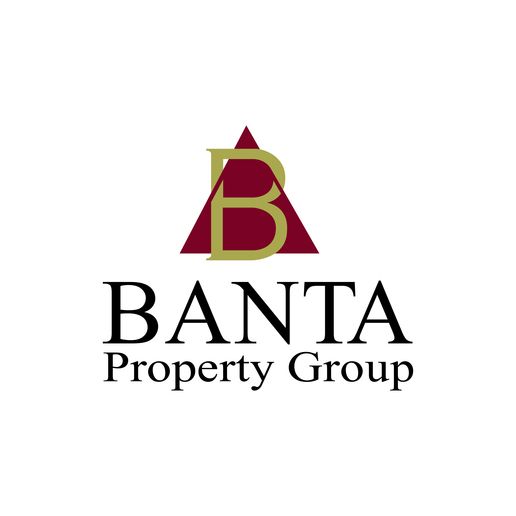4001 N Classen Blvd
$18 to $1,109/mo
4001 N Classen Blvd, Oklahoma City, OK 73118
16,524 sqft
Building Size
0.8935 acres
Lot Area
Details:
Description:
Executive office suites ranging from $340 - $1,100/month near Downtown OKC. This office corridor is home to several types of businesses including, law offices, medical users, non-profits, realtors and more. Also, a larger space is available with 8 offices and a private entry from the parking lot. This space has sinks in 4 of the 8 offices and a large reception area. Plenty of parking for clients and employees! This building is refreshed with updated common area restrooms, inviting lobby areas, ADA compliant with elevator, and monument signage. Building wifi included in rental rate and each executive space is coded entry.
4001 N Classen Blvd is strategically located in Uptown Oklahoma City, offering prime access to major highways including I-44 and I-235, making commutes to and from downtown OKC quick and convenient. Positioned along the well-traveled Classen Boulevard corridor, the building is surrounded by a vibrant mix of local restaurants, coffee shops, and Asian District eateries just to the south. Directly behind the property sits the historic Putnam Heights neighborhood, a quiet residential area known for its charming early-20th-century homes and strong community character. The location blends high visibility, accessibility, and walkable neighborhood appeal—ideal for professionals, medical services, or businesses seeking a central OKC presence with both convenience and character.
8 Spaces Available
1st Floor - Suite 100A Unknown Sub Type
1st Floor - Suite 100A
-Single room office space
-Space Dimensions 14'9.5" x 8'
-On the right by the First Floor Main Lobby Entrance
-Common area restrooms
-rate includes building wifi
1st Floor - Suite 100B Unknown Sub Type
1st Floor - Suite 100B
-Single room office space
-Space Dimensions approx 14'9.5" x 11'2.5"
-On the right by the First Floor Main Lobby Entrance
-Common Area Restrooms
-rate includes building wifi
1st Floor - Suite 108 Unknown Sub Type
1st Floor - Suite 108
-2 offices or waiting room and office
-On the left at the end of the hall of the main corridor
-Common Area Restrooms
-rate includes building wifi
1st Floor - Suite 105 Unknown Sub Type
1st Floor - Suite 105
-Approx 1,899sf actual
-8 offices (4 with sinks)
-Reception area with glass receptionist window
-Private entrance from parking lot
-Common Area Restrooms
-rate includes building wifi
2nd Floor - Suite 205 Unknown Sub Type
2nd Floor - Suite 205
-Single room office space
-Adjacent to vacant suite 210
-With large window
-Common Area Restrooms
-rate includes building wifi
2nd Floor - Suite 210 Unknown Sub Type
2nd Floor - Suite 210
-Single room office space
-adjacent to vacant suite 205
-With large window
-Common Area Restrooms
-rate includes building wifi
2nd Floor - Suite 235 Unknown Sub Type
2nd Floor - Suite 225
-Single room office space
-With large window
-Common Area Restrooms
-rate includes building wifi
1st Floor - Suite 118, 118, 1st Unknown Sub Type
4-5 offices and conference room
Documents:
| Title | ||
|---|---|---|
| Lease Brochure |
Location
Gallery

















































